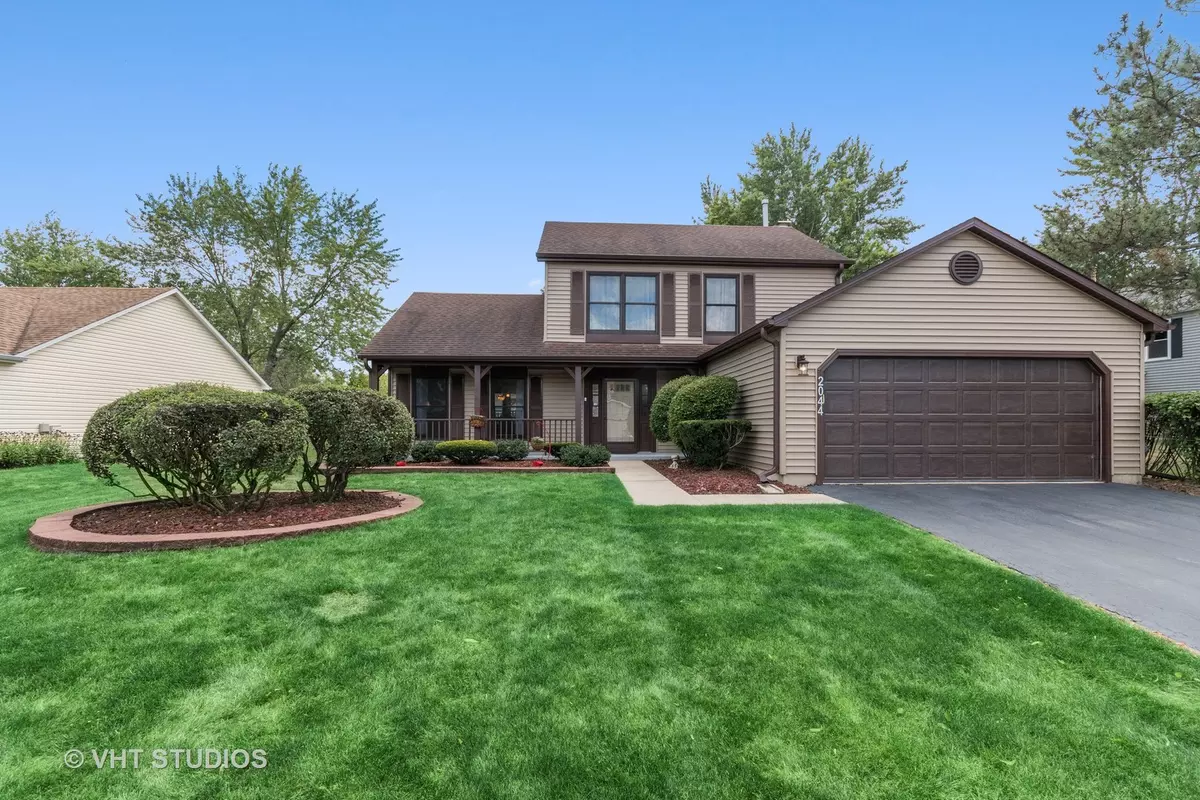$297,000
$300,000
1.0%For more information regarding the value of a property, please contact us for a free consultation.
2044 Appaloosa West CT Wheaton, IL 60189
3 Beds
2.5 Baths
1,636 SqFt
Key Details
Sold Price $297,000
Property Type Single Family Home
Sub Type Detached Single
Listing Status Sold
Purchase Type For Sale
Square Footage 1,636 sqft
Price per Sqft $181
Subdivision Scottdale
MLS Listing ID 10824992
Sold Date 10/22/20
Style Colonial
Bedrooms 3
Full Baths 2
Half Baths 1
Year Built 1984
Annual Tax Amount $7,440
Tax Year 2019
Lot Size 10,018 Sqft
Lot Dimensions 82X133X69X129
Property Description
Beautiful 3 bedroom home on cul-de-sac street in Scottdale Subdivision. Spacious foyer that opens to volume ceilings in the living and dining room. The kitchen has 42 inch oak cabinets, ceramic flooring, a stainless dishwasher and is open to the family room with a large breakfast bar. The family room offers a gas fireplace and sliding glass door to the patio and fenced in yard. Enjoy the covered gazebo. Cute wet bar in the family room next to the powder room. Double doors lead to the master bedroom with a large walk in closet and private master bath. Roof about 6 years old and siding in 2017, windows replaced, HVAC system about 5 years old and HWH 2019. A Wheaton address with GE schools. District #89 Arbor Elementary School, District #87 Glenbard South High School! There are several parks in Scottdale, and home is blocks to Foxcroft Lake (ice skating in the winter), Briar Patch Park. Rice Lake Pool, Danada Shopping and Interstate Access. About 10 minutes to downtown Wheaton or Glen Ellyn, 20 mins to Oakbrook or Naperville.
Location
State IL
County Du Page
Area Wheaton
Rooms
Basement None
Interior
Interior Features Vaulted/Cathedral Ceilings, Bar-Wet, First Floor Laundry, Walk-In Closet(s)
Heating Natural Gas
Cooling Central Air
Fireplaces Number 1
Fireplaces Type Gas Log
Fireplace Y
Appliance Range, Microwave, Dishwasher, Refrigerator, Washer, Dryer
Exterior
Exterior Feature Patio, Porch
Parking Features Attached
Garage Spaces 2.0
Community Features Park, Sidewalks, Street Lights, Street Paved
Building
Lot Description Cul-De-Sac, Fenced Yard
Sewer Public Sewer
Water Lake Michigan
New Construction false
Schools
Elementary Schools Arbor View Elementary School
Middle Schools Glen Crest Middle School
High Schools Glenbard South High School
School District 89 , 89, 87
Others
HOA Fee Include None
Ownership Fee Simple
Special Listing Condition None
Read Less
Want to know what your home might be worth? Contact us for a FREE valuation!

Our team is ready to help you sell your home for the highest possible price ASAP

© 2025 Listings courtesy of MRED as distributed by MLS GRID. All Rights Reserved.
Bought with Michael Shuta • Baird & Warner
GET MORE INFORMATION





