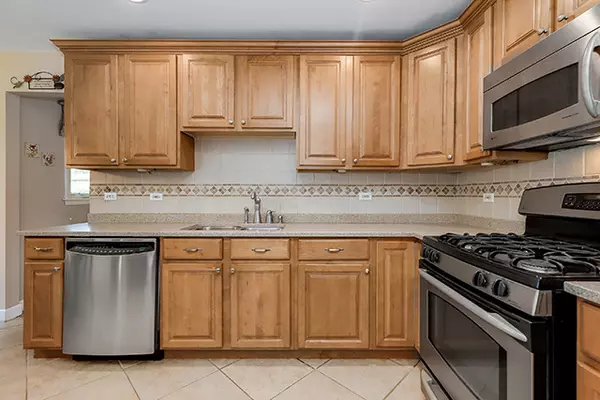$393,000
$405,000
3.0%For more information regarding the value of a property, please contact us for a free consultation.
429 Summit DR Schaumburg, IL 60193
4 Beds
2.5 Baths
2,292 SqFt
Key Details
Sold Price $393,000
Property Type Single Family Home
Sub Type Detached Single
Listing Status Sold
Purchase Type For Sale
Square Footage 2,292 sqft
Price per Sqft $171
Subdivision Lancer Park
MLS Listing ID 10830079
Sold Date 10/30/20
Bedrooms 4
Full Baths 2
Half Baths 1
Year Built 1969
Annual Tax Amount $8,047
Tax Year 2019
Lot Size 8,790 Sqft
Lot Dimensions 80 X 120
Property Description
JB Conant H.S School and only a 2 minute walk to Michael Collins Elementary!! *OVER 2,550* of LIVING AREA! Recently updated eat-in Kitchen opens to Family Room and Features a Bay Window in the Breakfast area, ample 42" Maple Cabinetry w/ crown molding, Silestone Quartz counters, tiled back-splash and SS Appls. Half bath is conveniently located off the over-sized (26 X 14) Family Room with Stone Fireplace and door leads to large patio & backyard. SPACIOUS 4 Bedrooms has mostly Hardwood flooring including staircase and 6-Panel White Doors & Trim t/o. All Baths have been updated with Granite Vanities and Master En-suite has a large Walk-in Shower. Lower-level finished basement offers recreation room and/ or makes the perfect in-home office. Tons of Storage & Closet space through-out! Recessed lighting and New Light fixtures have been recently added. Roof (2017), Furnace/AC and Water Heater (2016), Windows (2008). Home is Move-in Ready and Great location offers many parks in Kid friendly neighborhood! Watch the 3D Tour and Hurry Over!!
Location
State IL
County Cook
Area Schaumburg
Rooms
Basement Partial
Interior
Interior Features Hardwood Floors
Heating Natural Gas, Forced Air
Cooling Central Air
Fireplaces Number 1
Fireplaces Type Wood Burning
Equipment Humidifier, CO Detectors, Ceiling Fan(s), Fan-Attic Exhaust, Sump Pump
Fireplace Y
Appliance Range, Microwave, Dishwasher, Refrigerator, Washer, Dryer, Disposal, Stainless Steel Appliance(s)
Laundry Gas Dryer Hookup
Exterior
Exterior Feature Patio, Storms/Screens
Garage Attached
Garage Spaces 2.0
Community Features Park, Pool, Water Rights, Curbs, Street Lights, Street Paved
Waterfront false
Roof Type Asphalt
Building
Lot Description Park Adjacent, Sidewalks, Streetlights
Sewer Public Sewer
Water Public
New Construction false
Schools
Elementary Schools Michael Collins Elementary Schoo
Middle Schools Robert Frost Junior High School
High Schools J B Conant High School
School District 54 , 54, 211
Others
HOA Fee Include None
Ownership Fee Simple
Special Listing Condition None
Read Less
Want to know what your home might be worth? Contact us for a FREE valuation!

Our team is ready to help you sell your home for the highest possible price ASAP

© 2024 Listings courtesy of MRED as distributed by MLS GRID. All Rights Reserved.
Bought with Dan Bergman • Redfin Corporation

GET MORE INFORMATION





