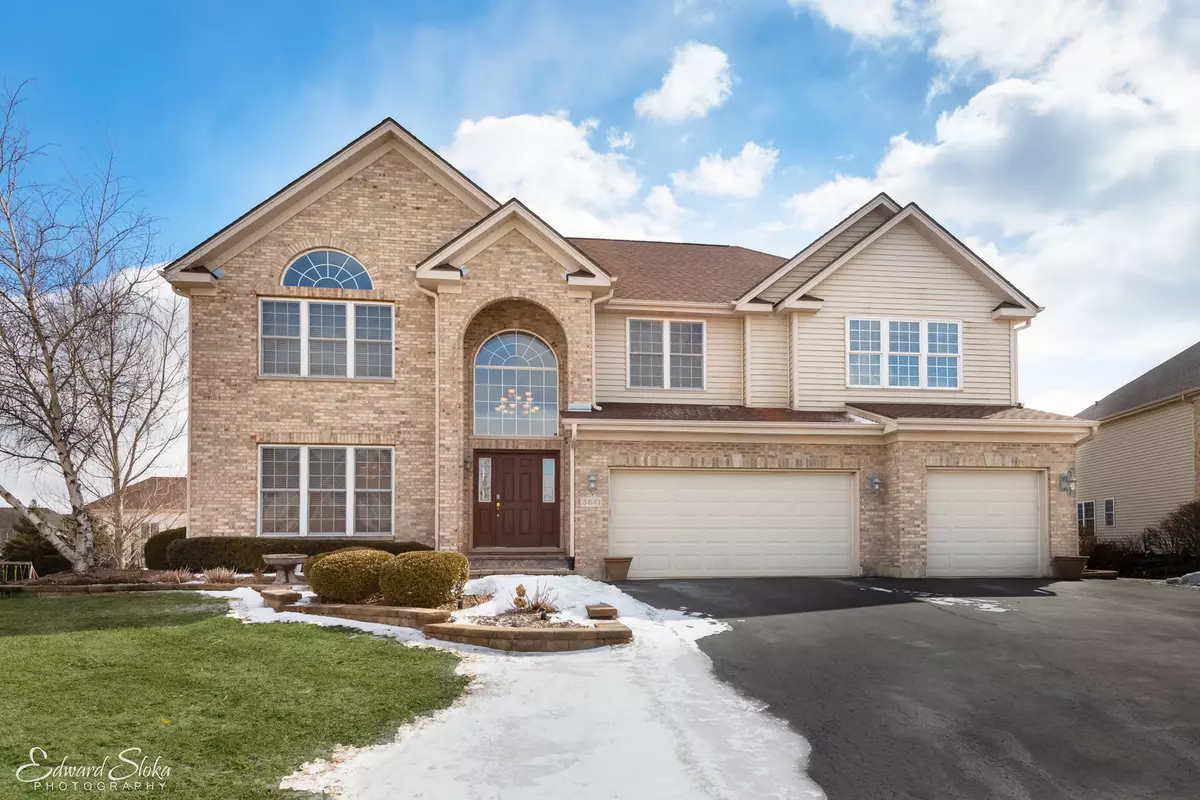$408,000
$419,500
2.7%For more information regarding the value of a property, please contact us for a free consultation.
3641 Grayhawk DR Algonquin, IL 60102
5 Beds
3.5 Baths
3,190 SqFt
Key Details
Sold Price $408,000
Property Type Single Family Home
Sub Type Detached Single
Listing Status Sold
Purchase Type For Sale
Square Footage 3,190 sqft
Price per Sqft $127
Subdivision Coves
MLS Listing ID 10308750
Sold Date 07/23/19
Bedrooms 5
Full Baths 3
Half Baths 1
HOA Fees $20/ann
Year Built 2003
Annual Tax Amount $11,422
Tax Year 2017
Lot Size 0.450 Acres
Lot Dimensions .45 ACRES
Property Description
Wow! This SPACIOUS and wonderfully maintained Highland home in The Coves will not disappoint! Upon entry you'll be greeted with FRESHLY painted walls, FRESHLY varnished hardwood floors, and gorgeous crown molding throughout the main floor! The eat-in kitchen boasts SS appliances, corian counters, and convenient pantry. Loads of sunlight pouring into the HUGE 2 story family room with a cozy gas fireplace. Main floor office with closet can easily convert to a 6th bedroom! Upstairs you'll find your master bedroom with vaulted ceilings and dual closets. 3 additional generous sized bedrooms and full bath off the hallway round out your second floor. Most importantly, you'll never want to leave your beautifully FINISHED English basement! Abundance of natural light, wet bar, and separate workout room! Full bathroom and bedroom, perfect separate living space/in-law arrangement! Outdoor patio pavers REDONE and RESEALED 2018 & NEWER roof (2014). Huntley schools 158, Randall Rd. Shopping, and I-90
Location
State IL
County Mc Henry
Area Algonquin
Rooms
Basement Partial, English
Interior
Interior Features Vaulted/Cathedral Ceilings, Bar-Wet, Hardwood Floors, First Floor Laundry, Walk-In Closet(s)
Heating Natural Gas, Forced Air
Cooling Central Air
Fireplaces Number 1
Fireplaces Type Wood Burning, Gas Starter
Equipment Humidifier, Security System, Ceiling Fan(s), Sump Pump
Fireplace Y
Appliance Range, Microwave, Dishwasher, Refrigerator, Freezer, Disposal, Stainless Steel Appliance(s)
Exterior
Exterior Feature Deck, Patio, Brick Paver Patio, Storms/Screens, Fire Pit
Parking Features Attached
Garage Spaces 3.0
Roof Type Asphalt
Building
Sewer Public Sewer
Water Public
New Construction false
Schools
Elementary Schools Conley Elementary School
Middle Schools Heineman Middle School
High Schools Huntley High School
School District 158 , 158, 158
Others
HOA Fee Include Other
Ownership Fee Simple w/ HO Assn.
Special Listing Condition None
Read Less
Want to know what your home might be worth? Contact us for a FREE valuation!

Our team is ready to help you sell your home for the highest possible price ASAP

© 2024 Listings courtesy of MRED as distributed by MLS GRID. All Rights Reserved.
Bought with Renchi Varghese • Achieve Real Estate Group Inc

GET MORE INFORMATION





