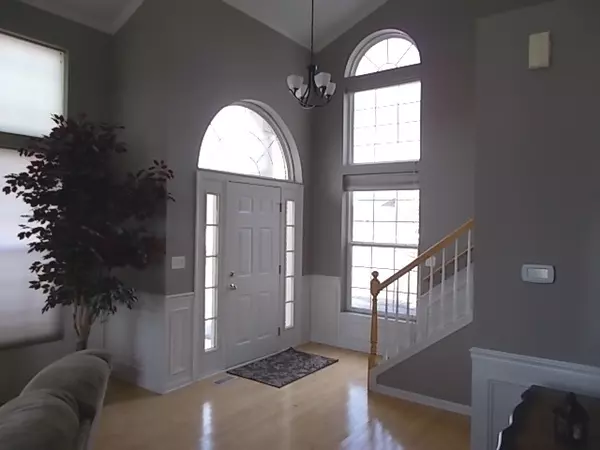$235,000
$237,900
1.2%For more information regarding the value of a property, please contact us for a free consultation.
5 Edgebrook CT Algonquin, IL 60102
3 Beds
2.5 Baths
2,063 SqFt
Key Details
Sold Price $235,000
Property Type Townhouse
Sub Type T3-Townhouse 3+ Stories
Listing Status Sold
Purchase Type For Sale
Square Footage 2,063 sqft
Price per Sqft $113
Subdivision Creekside Villas
MLS Listing ID 10299965
Sold Date 05/30/19
Bedrooms 3
Full Baths 2
Half Baths 1
HOA Fees $225/mo
Rental Info Yes
Year Built 2002
Annual Tax Amount $7,367
Tax Year 2017
Lot Dimensions 44X66
Property Description
Former builders model,offers additional liv space & bonus millwork; wainscotting & crown molding.This lovely HOME is found in popular gated Creekside Villas. Beautiful inside & out! Great features from the moment you enter: Impressive soaring ceilings w soft accent lighting, hardwood floors, oversize fireplace, welcome you. Huge open loft can be used as additional entertaining space or everyday living. The 1st floor office is convenient & great work space. French doors, gorgeous built-ins & natural light makes you want to work in this space!!! Convenient open floor plan & impressive wall of windows allow view of Mother Natures surroundings. Master suite is more than comfortable. Relax in luxury. Spacious walk-in closet. Lovely guest room,convenient adjoining bath . LL complete with a walkout can enjoy lovely lot w mature trees for privacy. Great space for possible in law or family living space. Plumbing for full bath. Neutral decore. Easy access train or toll. Randall Rd cooridor!
Location
State IL
County Mc Henry
Area Algonquin
Rooms
Basement Full, Walkout
Interior
Heating Natural Gas
Cooling Central Air
Fireplaces Number 1
Fireplace Y
Appliance Range, Microwave, Dishwasher, Refrigerator, Washer, Dryer, Disposal
Exterior
Exterior Feature Balcony, Storms/Screens, End Unit
Parking Features Attached
Garage Spaces 2.0
Roof Type Asphalt
Building
Lot Description Cul-De-Sac
Story 3
Sewer Public Sewer
Water Public
New Construction false
Schools
High Schools H D Jacobs High School
School District 300 , 300, 300
Others
HOA Fee Include Exterior Maintenance,Lawn Care
Ownership Fee Simple w/ HO Assn.
Special Listing Condition None
Pets Allowed Cats OK, Dogs OK, Size Limit
Read Less
Want to know what your home might be worth? Contact us for a FREE valuation!

Our team is ready to help you sell your home for the highest possible price ASAP

© 2024 Listings courtesy of MRED as distributed by MLS GRID. All Rights Reserved.
Bought with Kevin Walsh • RE/MAX Showcase

GET MORE INFORMATION





