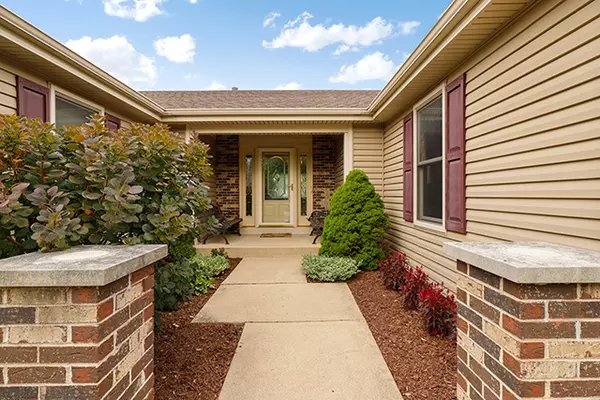$398,000
$408,000
2.5%For more information regarding the value of a property, please contact us for a free consultation.
422 E Beech DR Schaumburg, IL 60193
3 Beds
2 Baths
1,910 SqFt
Key Details
Sold Price $398,000
Property Type Single Family Home
Sub Type Detached Single
Listing Status Sold
Purchase Type For Sale
Square Footage 1,910 sqft
Price per Sqft $208
Subdivision Heritage
MLS Listing ID 10324543
Sold Date 05/30/19
Style Ranch
Bedrooms 3
Full Baths 2
Year Built 1982
Annual Tax Amount $9,551
Tax Year 2017
Lot Size 8,468 Sqft
Lot Dimensions 69X121X71X131
Property Description
RARELY AVAILABLE UPDATED RANCH! The incredible quality & craftsmanship of this renovated home is impressive! As you approach take note of the stunning curb appeal & front courtyard! Enter into an expansive foyer with open concept views & hardwood floors! Guests will instantly be impressed with the formal living room! Living room offers beautiful views of the backyard, crown molding, & elegant wood floors with custom inlays! Enjoy entertaining in the beautiful open concept EAT-IN-KITCHEN featuring high-end SS appliances, granite counters, & breakfast bar! Adjacent formal dining room is perfect for gatherings! Spacious master offers a relaxing en suite & 3 huge closets! Spend summers on the spacious patio surrounded by tranquil boxwoods! Home has STUNNING HW FLOORS & PLENTY OF ROOM TO ENTERTAIN IN THE FINISHED BASEMENT! URBAN LOFT LOOK basement features fresh paint, durable carpet, & plenty of storage! Near shopping, entertainment, & highways! Within the coveted Conant School District!
Location
State IL
County Cook
Area Schaumburg
Rooms
Basement Partial
Interior
Interior Features Hardwood Floors, First Floor Bedroom, First Floor Laundry, First Floor Full Bath
Heating Natural Gas, Forced Air
Cooling Central Air
Fireplaces Number 1
Fireplaces Type Gas Log
Equipment Backup Sump Pump;
Fireplace Y
Appliance Range, Microwave, Dishwasher, Refrigerator, Washer, Dryer, Disposal, Stainless Steel Appliance(s)
Exterior
Exterior Feature Patio, Storms/Screens
Parking Features Attached
Garage Spaces 2.0
Community Features Park, Pool, Tennis Court(s), Lake, Sidewalks, Street Lights
Roof Type Asphalt
Building
Sewer Public Sewer
Water Lake Michigan, Public
New Construction false
Schools
Elementary Schools Michael Collins Elementary Schoo
Middle Schools Robert Frost Junior High School
High Schools J B Conant High School
School District 54 , 54, 211
Others
HOA Fee Include None
Ownership Fee Simple
Special Listing Condition None
Read Less
Want to know what your home might be worth? Contact us for a FREE valuation!

Our team is ready to help you sell your home for the highest possible price ASAP

© 2024 Listings courtesy of MRED as distributed by MLS GRID. All Rights Reserved.
Bought with Jairaj Bhatia • Century 21 Langos & Christian

GET MORE INFORMATION





