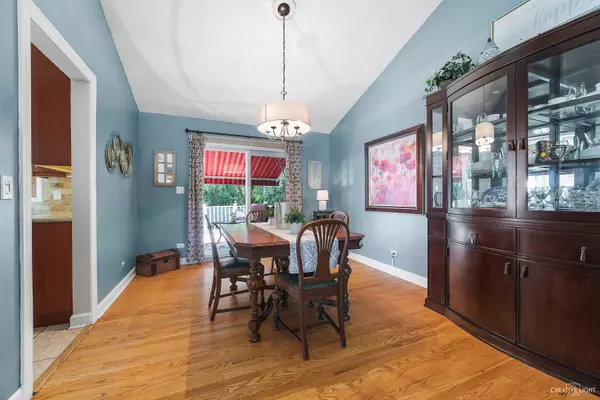$459,900
$459,900
For more information regarding the value of a property, please contact us for a free consultation.
2076 Gladstone DR Wheaton, IL 60189
4 Beds
3.5 Baths
2,704 SqFt
Key Details
Sold Price $459,900
Property Type Single Family Home
Sub Type Detached Single
Listing Status Sold
Purchase Type For Sale
Square Footage 2,704 sqft
Price per Sqft $170
Subdivision Stonehedge
MLS Listing ID 10829117
Sold Date 10/21/20
Bedrooms 4
Full Baths 3
Half Baths 1
Year Built 1984
Annual Tax Amount $9,775
Tax Year 2019
Lot Size 0.330 Acres
Lot Dimensions 84X160X116X136
Property Description
Beautiful 4 bedroom, 3.5 bath home in popular Stonehedge. Over 2760 sq ft of living space. Open floor plan, vaulted ceilings and light and bright decor with gleaming hardwood floors on both levels. A great home for entertaining inside and out. There is a spacious vaulted living room with bay window and vaulted formal dining room. The home flows nicely into a large, updated kitchen with beautiful cherry cabinets, granite counters with tile backsplash and stainless appliances. A dinette with bay windows offers great views of the backyard. The home continues into a step down family room with a full brick fireplace. Step into the gorgeous sun room addition featuring a vaulted ceiling, lots of windows and sliders out to the new patio. A full sized laundry room completes the first floor. Upstairs features a large master bedroom with HWD floors a WIC and updated luxury bath. There are 3 more good sized bedrooms all with HWD floors and an updated guest bath. The lower level features a huge 25x20 recreation room for more living space and a full bath. In addition the lower level also has a large storage area. Outside you will find a huge fenced backyard with a deck and patio. There is a lush, mature yard with plenty of perennial flower beds and a storage shed. This lovely home has lots of updates including the kitchen, baths, furnace, A/C, siding, fixtures and more. It is well maintained inside and out. The home is close to WPD pool, Seven Gables park, restaurants, shopping and more. Truly the best value for condition in Stonehedge. If you want a well maintained home in a great neighborhood - this is it.
Location
State IL
County Du Page
Area Wheaton
Rooms
Basement Full
Interior
Interior Features Vaulted/Cathedral Ceilings, Hardwood Floors, First Floor Laundry, Built-in Features, Walk-In Closet(s)
Heating Natural Gas, Forced Air
Cooling Central Air
Fireplaces Number 1
Fireplaces Type Gas Log, Gas Starter
Fireplace Y
Appliance Microwave, Dishwasher, Refrigerator, Washer, Dryer, Disposal, Stainless Steel Appliance(s), Cooktop, Built-In Oven
Laundry Gas Dryer Hookup, In Unit
Exterior
Exterior Feature Deck, Patio, Porch, Storms/Screens
Parking Features Attached
Garage Spaces 2.0
Community Features Park, Pool, Curbs, Sidewalks, Street Lights, Street Paved
Roof Type Shake
Building
Lot Description Fenced Yard
Sewer Public Sewer
Water Lake Michigan
New Construction false
Schools
Elementary Schools Whittier Elementary School
Middle Schools Edison Middle School
High Schools Wheaton Warrenville South H S
School District 200 , 200, 200
Others
HOA Fee Include None
Ownership Fee Simple
Special Listing Condition None
Read Less
Want to know what your home might be worth? Contact us for a FREE valuation!

Our team is ready to help you sell your home for the highest possible price ASAP

© 2024 Listings courtesy of MRED as distributed by MLS GRID. All Rights Reserved.
Bought with Julie Roback • Baird & Warner

GET MORE INFORMATION





