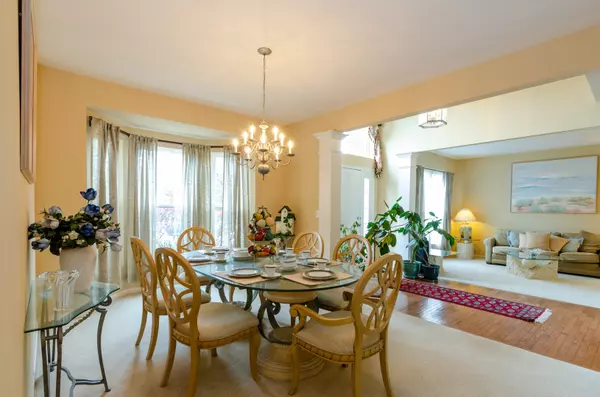$330,000
$334,900
1.5%For more information regarding the value of a property, please contact us for a free consultation.
13 BENTON CT Algonquin, IL 60102
5 Beds
3.5 Baths
3,036 SqFt
Key Details
Sold Price $330,000
Property Type Single Family Home
Sub Type Detached Single
Listing Status Sold
Purchase Type For Sale
Square Footage 3,036 sqft
Price per Sqft $108
Subdivision Manchester Lakes Estates
MLS Listing ID 10839163
Sold Date 10/23/20
Style Contemporary
Bedrooms 5
Full Baths 3
Half Baths 1
HOA Fees $50/mo
Year Built 2005
Annual Tax Amount $10,241
Tax Year 2019
Lot Size 10,890 Sqft
Lot Dimensions 35X130
Property Description
The moment you walk into this beautiful home, you are greeted with a bright two-story foyer. Convenient open floor plan with living and dining rooms to a two-story family room with fireplace open to the kitchen. Big kitchen has granite counters, stainless steel appliances and cozy breakfast room overlooking the picturesque backyard. Private office, powder room and laundry also on main level. Many areas of first floor with hardwood floors. Upstairs there are 4 spacious bedrooms including a luxurious master suite with large walk-in closet off master bath. Basement boasts large bedroom, full bath, rec room, theater room, wet bar, and built-in wine rack. Ready for you to move right in! Located on a quiet cul-de-sac, premium private lot in Manchester Lakes subdivision where you can enjoy the peaceful nature, ponds and walking trails.
Location
State IL
County Mc Henry
Area Algonquin
Rooms
Basement Full
Interior
Interior Features Vaulted/Cathedral Ceilings
Heating Natural Gas, Forced Air
Cooling Central Air
Fireplaces Number 1
Fireplaces Type Wood Burning, Gas Log, Gas Starter
Equipment Humidifier, Central Vacuum, TV-Cable
Fireplace Y
Appliance Range, Microwave, Dishwasher, Refrigerator, Bar Fridge, Washer, Dryer
Exterior
Exterior Feature Patio
Parking Features Attached
Garage Spaces 3.0
Building
Lot Description Cul-De-Sac
Sewer Public Sewer
Water Public
New Construction false
Schools
Elementary Schools Conley Elementary School
Middle Schools Heineman Middle School
High Schools Huntley High School
School District 158 , 158, 158
Others
HOA Fee Include Insurance
Ownership Fee Simple w/ HO Assn.
Special Listing Condition None
Read Less
Want to know what your home might be worth? Contact us for a FREE valuation!

Our team is ready to help you sell your home for the highest possible price ASAP

© 2024 Listings courtesy of MRED as distributed by MLS GRID. All Rights Reserved.
Bought with Deny Quinonez • Coldwell Banker

GET MORE INFORMATION





