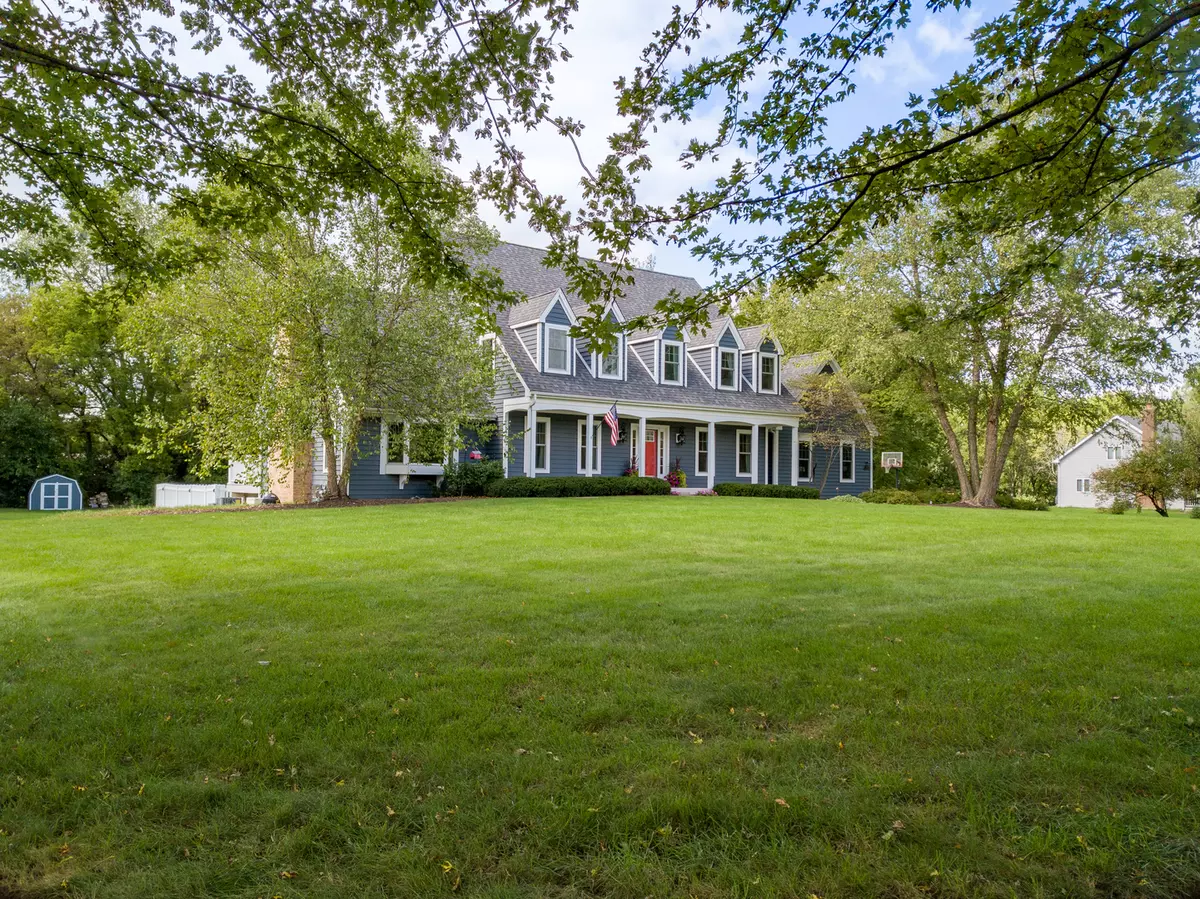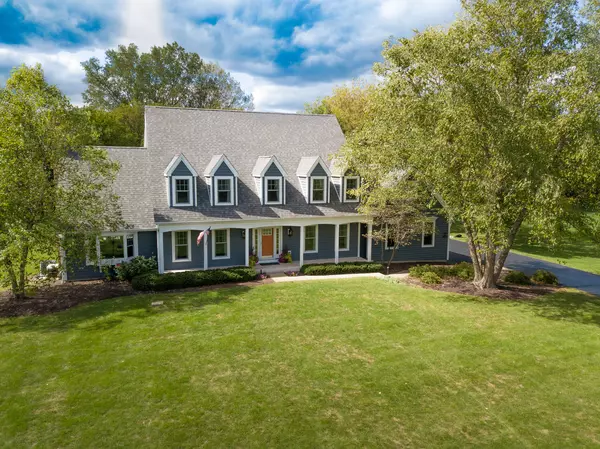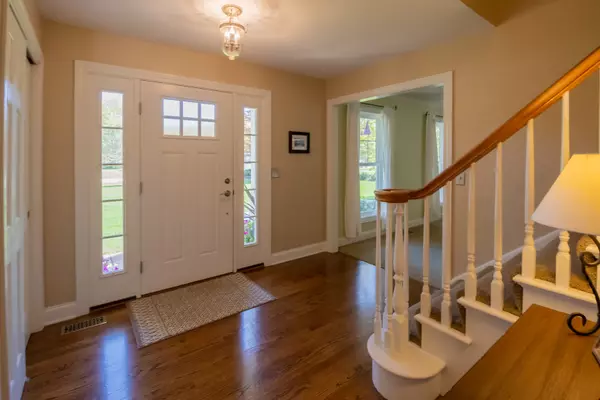$480,000
$499,900
4.0%For more information regarding the value of a property, please contact us for a free consultation.
3103 Opengate RD Crystal Lake, IL 60012
5 Beds
4 Baths
5,353 SqFt
Key Details
Sold Price $480,000
Property Type Single Family Home
Sub Type Detached Single
Listing Status Sold
Purchase Type For Sale
Square Footage 5,353 sqft
Price per Sqft $89
Subdivision Crystal Springs
MLS Listing ID 10883444
Sold Date 01/08/21
Style Cape Cod
Bedrooms 5
Full Baths 4
Year Built 1989
Annual Tax Amount $12,930
Tax Year 2019
Lot Size 1.500 Acres
Lot Dimensions 215X303
Property Description
Stop...I must be dreaming!!! Luxury country living at its best. Recently renovated inside & out! Spectacular high end designer kitchen is the heart of this home! Huge Cathedral Family Room with lovely cozy fireplace. Designer baths recently renovated to include 2 Roman showers. Newer roof, windows, doors, floors, professionally painted exterior with most of the inside rooms repainted with tasteful colors. Luxury master bath that includes a Roman shower. Lovely 1.5 Acre lot with gorgeous pool. New pool liner,, new VFD pool pump and modular media filter system, new Reynar mesh pool cover. new low maintenance composite deck. To top it off there is a finished walkout basement which includes rec room, second kitchen & changing room, 5th bedroom, and full bath. zoned HVAC - central vac. and the list goes on... all of this and it is located in the highly desired & highly rated Crystal Lake schools including Prairie Ridge High. Just a few minutes from downtown Crystal Lake, restaurants, Metra, shopping. Absolutely nothing to do here but move in.
Location
State IL
County Mc Henry
Area Crystal Lake / Lakewood / Prairie Grove
Rooms
Basement Full, Walkout
Interior
Interior Features Vaulted/Cathedral Ceilings, Bar-Wet, Hardwood Floors, First Floor Bedroom, First Floor Laundry, First Floor Full Bath
Heating Natural Gas, Forced Air, Sep Heating Systems - 2+, Zoned
Cooling Central Air, Zoned
Fireplaces Number 1
Fireplaces Type Gas Log
Equipment Ceiling Fan(s), Sump Pump, Sprinkler-Lawn
Fireplace Y
Appliance Double Oven, Microwave, Dishwasher, Refrigerator, High End Refrigerator, Washer, Dryer, Stainless Steel Appliance(s)
Exterior
Exterior Feature Deck, Patio, Porch, In Ground Pool, Storms/Screens
Parking Features Attached
Garage Spaces 3.0
Roof Type Asphalt
Building
Lot Description Landscaped
Sewer Septic-Private
Water Private Well
New Construction false
Schools
Elementary Schools North Elementary School
Middle Schools Hannah Beardsley Middle School
High Schools Prairie Ridge High School
School District 47 , 47, 155
Others
HOA Fee Include None
Ownership Fee Simple
Special Listing Condition None
Read Less
Want to know what your home might be worth? Contact us for a FREE valuation!

Our team is ready to help you sell your home for the highest possible price ASAP

© 2024 Listings courtesy of MRED as distributed by MLS GRID. All Rights Reserved.
Bought with Nadia Putro • Century 21 1st Class Homes

GET MORE INFORMATION





