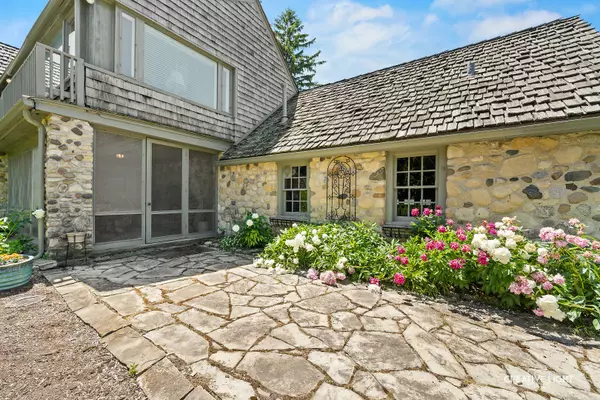$463,000
$474,900
2.5%For more information regarding the value of a property, please contact us for a free consultation.
940 Edwards AVE East Dundee, IL 60118
4 Beds
3.5 Baths
2,932 SqFt
Key Details
Sold Price $463,000
Property Type Single Family Home
Sub Type Detached Single
Listing Status Sold
Purchase Type For Sale
Square Footage 2,932 sqft
Price per Sqft $157
Subdivision Lakewood Lodge Estates
MLS Listing ID 10887096
Sold Date 12/31/20
Style English
Bedrooms 4
Full Baths 3
Half Baths 1
Year Built 1929
Annual Tax Amount $9,306
Tax Year 2019
Lot Size 0.974 Acres
Lot Dimensions 52X99X62X52X230X207X135
Property Description
A beautiful home like this rarely comes available! Rich in history, this stone cottage/former hunting lodge has so much ambience! Nestled on approx 1 acre of professionally landscaped grounds in Lakewood Lodge Estates! Private deck and stone patios draw you into the outside wonderland! Stunning great room with massive raised hearth stone fireplace, exposed timber beams, rich walnut walls, window seat and stone flooring! All new gourmet kitchen with custom white cabinetry, granite countertops, subway tile backsplash, stainless steel appliances and extra countertop below a huge picture window! Separate formal dining room with exposed beams, butler swing door, recessed wall lighting and picture window! 1st floor den/sitting room with brick fireplace and 1/2 bath! Cozy sun porch with brick grill fireplace and barnboard ceiling overlooks the stone patio and pond! 1st floor master bedroom with stone fireplace, bench window seat, extra closets and private bath with shower! Gorgeous wood staircase leads to the loft area with built-in shelving and desk overlooking the great room! Gracious size bedrooms with charm of window seats, built-ins and unique ceilings! 2nd floor sun room with large picture windows and exposed stone walls! Remodeled 2nd floor bathrooms with custom tile work and vanities! Convenient 1st floor laundry with laundry chute from 2nd floor! 2 car heated garage! Attached shed/workshop! Exterior painted 2019! Water heater 2020! New 2nd floor carpeting 2020! 5 fireplaces! 2 attics for great storage! 3 zones of heating! Upgraded 15 year old Cedar shake roof! Close to school! Quick access to shopping and restaurants but tranquil living!
Location
State IL
County Kane
Area Dundee / East Dundee / Sleepy Hollow / West Dundee
Rooms
Basement None
Interior
Interior Features Vaulted/Cathedral Ceilings, First Floor Bedroom, First Floor Laundry, First Floor Full Bath, Built-in Features
Heating Steam
Cooling Central Air
Fireplaces Number 5
Equipment Ceiling Fan(s)
Fireplace Y
Appliance Range, Microwave, Dishwasher, Refrigerator, Washer, Dryer
Exterior
Exterior Feature Deck, Porch Screened
Parking Features Attached
Garage Spaces 2.0
Roof Type Shake
Building
Lot Description Wooded
Sewer Public Sewer
Water Private Well
New Construction false
Schools
School District 300 , 300, 300
Others
HOA Fee Include None
Ownership Fee Simple
Special Listing Condition None
Read Less
Want to know what your home might be worth? Contact us for a FREE valuation!

Our team is ready to help you sell your home for the highest possible price ASAP

© 2024 Listings courtesy of MRED as distributed by MLS GRID. All Rights Reserved.
Bought with David Fuentes • American International Realty

GET MORE INFORMATION





