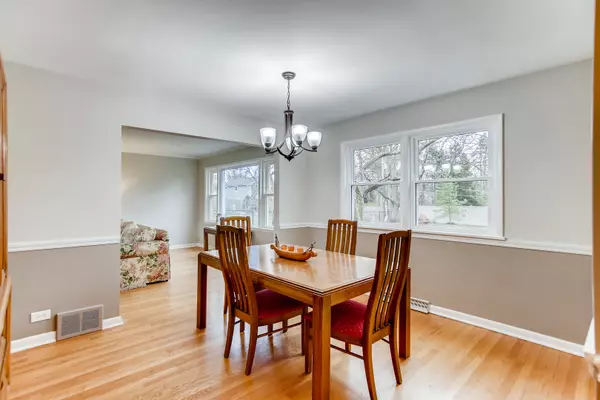$405,000
$425,000
4.7%For more information regarding the value of a property, please contact us for a free consultation.
212 E Farnham LN Wheaton, IL 60189
4 Beds
2.5 Baths
2,808 SqFt
Key Details
Sold Price $405,000
Property Type Single Family Home
Sub Type Detached Single
Listing Status Sold
Purchase Type For Sale
Square Footage 2,808 sqft
Price per Sqft $144
Subdivision Farnham
MLS Listing ID 10896229
Sold Date 12/10/20
Style Colonial
Bedrooms 4
Full Baths 2
Half Baths 1
Year Built 1962
Annual Tax Amount $10,815
Tax Year 2019
Lot Size 0.376 Acres
Lot Dimensions 99X165
Property Description
PLEASE SEE LINK FOR 3D VIRTUAL TOUR! Welcome to this spacious quality built home, lovingly maintained throughout the years in desirable Farnham subdivision, close to both downtown shopping and train and also Wheaton Town Square and Danada Shopping and easy access to expressways for commuting! Outstanding schools with both the elementary and junior high within walking distance, as well as Kelly Park, Seven Gables Park and more! You will love this beautiful home with all gleaming hardwood floors throughout! Enjoy over sized living room with fireplace with custom mantle, formal dining room with chair rail which is great for entertaining, nicely updated large kitchen with an abundance of warm wood cabinets, granite counter tops, stone subway tile backsplash, cooktop, double oven,Bosch dishwasher, new stainless steel refrigerator, planner desk and pass-through window to adjacent Family Room. There is also a Breakfast Room in the kitchen that overlooks a large attached screened porch (complete with electric and speakers), deck and patio and nicely landscaped 1/3 acre lot! The laundry and mud room are conveniently located on first floor with ample counterspace and bar refrigerator. The updated Powder Room on first floor has newer vanity with solid surface top. The second floor boasts a large Master suite and 3 additional bedrooms for a total of four, all have hardwood floors but the Master currently has carpeting over the hardwood. The Master bedroom has an abundance of closets and a dressing area and private attached bath with walk in shower. The updated hall bath has a double vanity with tub and shower. The finished basement has a stained and polished concrete floor and features a Rec Room with fireplace, a game room area and an exercise area, plenty of space! The sump pump was new is 2017, the architectural shingles on the roof (representing a complete tear off) was new in 2007 and all new windows throughout the house less than 6 years ago! Additional items remaining with the home are: pool table in basement, freezer in garage and outdoor basketball hoop.
Location
State IL
County Du Page
Area Wheaton
Rooms
Basement Full
Interior
Interior Features Hardwood Floors, First Floor Laundry
Heating Natural Gas, Forced Air
Cooling Central Air
Fireplaces Number 2
Fireplace Y
Appliance Double Oven, Microwave, Dishwasher, Refrigerator, Washer, Dryer, Disposal, Wine Refrigerator, Cooktop
Laundry In Unit, Sink
Exterior
Exterior Feature Deck, Patio, Porch Screened, Storms/Screens
Parking Features Attached
Garage Spaces 2.0
Community Features Park
Roof Type Asphalt
Building
Lot Description Fenced Yard, Mature Trees
Sewer Public Sewer
Water Lake Michigan
New Construction false
Schools
Elementary Schools Whittier Elementary School
Middle Schools Edison Middle School
High Schools Wheaton Warrenville South H S
School District 200 , 200, 200
Others
HOA Fee Include None
Ownership Fee Simple
Special Listing Condition None
Read Less
Want to know what your home might be worth? Contact us for a FREE valuation!

Our team is ready to help you sell your home for the highest possible price ASAP

© 2024 Listings courtesy of MRED as distributed by MLS GRID. All Rights Reserved.
Bought with Cheryl Duhig • Baird & Warner

GET MORE INFORMATION





