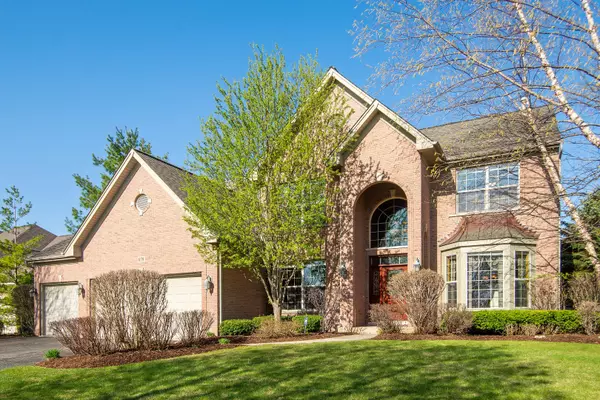$360,000
$370,000
2.7%For more information regarding the value of a property, please contact us for a free consultation.
670 Brookside AVE Algonquin, IL 60102
4 Beds
3.5 Baths
2,837 SqFt
Key Details
Sold Price $360,000
Property Type Single Family Home
Sub Type Detached Single
Listing Status Sold
Purchase Type For Sale
Square Footage 2,837 sqft
Price per Sqft $126
Subdivision Reserves Of Woods Creek
MLS Listing ID 10363313
Sold Date 08/02/19
Style Traditional
Bedrooms 4
Full Baths 3
Half Baths 1
Year Built 2002
Annual Tax Amount $11,176
Tax Year 2017
Lot Size 0.410 Acres
Lot Dimensions 106X175X106X172.87
Property Description
Quality custom built home, stunning and sophisticated, warmth abounds in this spacious home with nothing to do but move in and enjoy! Gracious foyer greets you as enter with gleaming Brazilian cherry floors, rich warms tones, and a truly open concept 1st floor, gourmet style, chefs kitchen with entertainment style island, 42 in cabinets and granite counters, newer SS appliances open to the family room and a ledge stone fireplace. Generous sized bedrooms, expansive master bedroom suite w/luxury spa bath. The finished lower level adds extra options for entertaining, the man cave, teenage retreat, kids playroom or an in-law with full bath, the possibilities are endless. The family sized backyard is picturesque with serene views from the paver brick patio.Don't forget the 3 car garage
Location
State IL
County Mc Henry
Area Algonquin
Rooms
Basement Full
Interior
Interior Features Vaulted/Cathedral Ceilings, Bar-Wet, Hardwood Floors, Heated Floors, First Floor Laundry
Heating Natural Gas, Forced Air
Cooling Central Air
Fireplaces Number 2
Fireplaces Type Wood Burning, Attached Fireplace Doors/Screen, Gas Log, Gas Starter
Equipment Humidifier, Water-Softener Owned, TV-Cable, TV Antenna, CO Detectors, Ceiling Fan(s), Sump Pump, Backup Sump Pump;
Fireplace Y
Appliance Double Oven, Microwave, Dishwasher, Refrigerator, Washer, Dryer, Disposal, Wine Refrigerator
Exterior
Exterior Feature Deck, Dog Run, Brick Paver Patio, Outdoor Grill
Parking Features Attached
Garage Spaces 3.0
Community Features Pool, Sidewalks, Street Lights, Street Paved
Roof Type Asphalt
Building
Lot Description Landscaped
Sewer Public Sewer
Water Public
New Construction false
Schools
Elementary Schools Lincoln Prairie Elementary Schoo
Middle Schools Westfield Community School
High Schools H D Jacobs High School
School District 300 , 300, 300
Others
HOA Fee Include None
Ownership Fee Simple
Special Listing Condition None
Read Less
Want to know what your home might be worth? Contact us for a FREE valuation!

Our team is ready to help you sell your home for the highest possible price ASAP

© 2024 Listings courtesy of MRED as distributed by MLS GRID. All Rights Reserved.
Bought with Eileen Marie O'Grady • Berkshire Hathaway HomeServices KoenigRubloff

GET MORE INFORMATION





