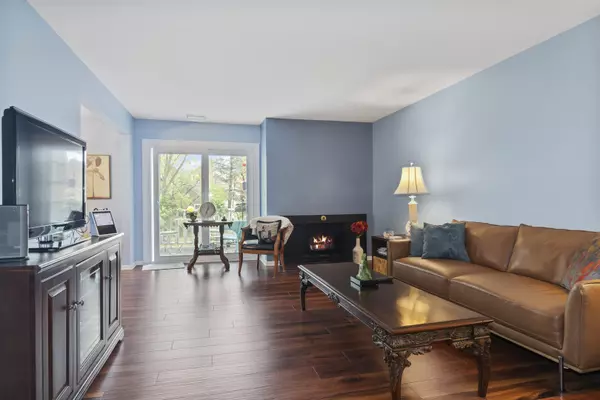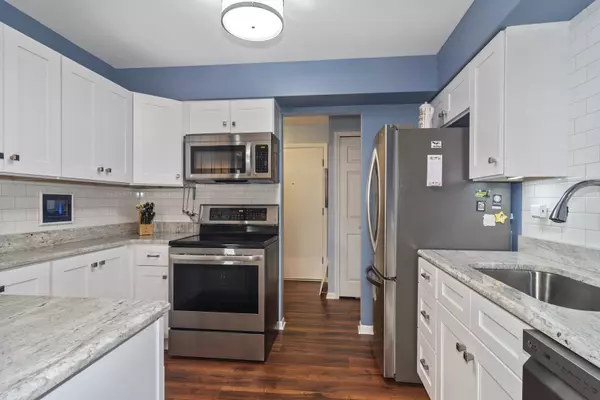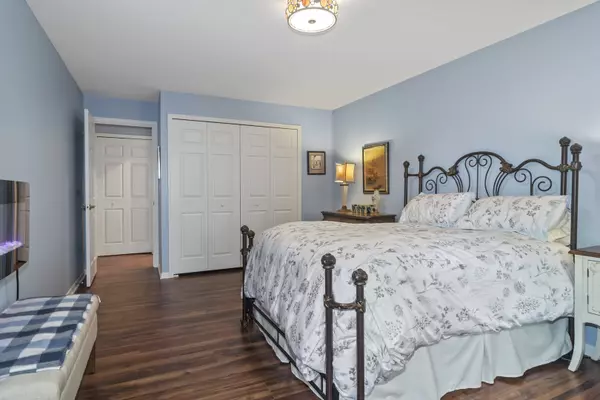$130,000
$139,900
7.1%For more information regarding the value of a property, please contact us for a free consultation.
2051 Creekside DR #2-4 Wheaton, IL 60189
1 Bed
1 Bath
934 SqFt
Key Details
Sold Price $130,000
Property Type Condo
Sub Type Condo
Listing Status Sold
Purchase Type For Sale
Square Footage 934 sqft
Price per Sqft $139
Subdivision Creekside Of Wheaton
MLS Listing ID 10915795
Sold Date 12/28/20
Bedrooms 1
Full Baths 1
HOA Fees $381/mo
Rental Info No
Year Built 1972
Annual Tax Amount $1,599
Tax Year 2019
Lot Dimensions COMMON
Property Description
Beautiful 2nd floor corner ranch condo with 2 balconies. Totally re-done inside. NEW flooring, NEW stainless steel kitchen appliances, NEW granite countertops, NEW white cabinets, NEW casement windows, NEW interior doors, NEW bathroom with granite/sink, shower with subway tile and accent glass tile inlay, NEW sink and commode, and NEW flooring. Freshly painted throughout. Building has a NEW roof. Plenty of storage with an additional storage locker. Enjoy outdoor living with NEW sliding glass doors to dual balconies offering over 200 additional square feet to share with nature. Very quiet street, does not go through. A fireplace to keep warm by on those chilly nights. Wait, there's more! Includes a spacious 1 gar garage with remote. Additional outdoor parking space(s) available for $25/month. Coin laundry located on the same floor and just steps away. Located in the amazing Streams subdivision with walking and riding paved paths, winding around multiple ponds and mature landscaping. Serenity at its finest. Entire exterior to be re-painted in the Spring/Summer of 2021. NO SPECIAL ASSESSMENT! Secure building with intercom/buzzer. Please see brochure under Additional information.
Location
State IL
County Du Page
Area Wheaton
Rooms
Basement None
Interior
Interior Features Storage, Bookcases, Granite Counters, Separate Dining Room
Heating Natural Gas, Forced Air
Cooling Central Air
Fireplaces Number 1
Fireplaces Type Gas Log, Gas Starter
Fireplace Y
Appliance Range, Dishwasher, Refrigerator, Stainless Steel Appliance(s)
Laundry Common Area
Exterior
Exterior Feature Balcony, End Unit, Cable Access
Parking Features Detached
Garage Spaces 1.0
Roof Type Asphalt
Building
Story 2
Sewer Public Sewer
New Construction false
Schools
School District 200 , 200, 200
Others
HOA Fee Include Heat,Insurance,Exterior Maintenance,Lawn Care,Snow Removal
Ownership Condo
Special Listing Condition None
Pets Allowed Cats OK, Dogs OK
Read Less
Want to know what your home might be worth? Contact us for a FREE valuation!

Our team is ready to help you sell your home for the highest possible price ASAP

© 2024 Listings courtesy of MRED as distributed by MLS GRID. All Rights Reserved.
Bought with Emily Kaczmarek • Realty Executives Premiere

GET MORE INFORMATION





