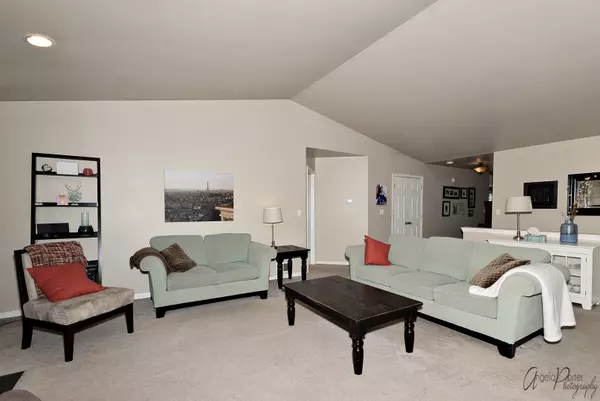$195,000
$199,000
2.0%For more information regarding the value of a property, please contact us for a free consultation.
34743 N Long AVE Ingleside, IL 60041
3 Beds
2 Baths
1,482 SqFt
Key Details
Sold Price $195,000
Property Type Single Family Home
Sub Type Detached Single
Listing Status Sold
Purchase Type For Sale
Square Footage 1,482 sqft
Price per Sqft $131
MLS Listing ID 10359614
Sold Date 06/10/19
Bedrooms 3
Full Baths 2
Year Built 2007
Annual Tax Amount $4,685
Tax Year 2017
Lot Size 5,998 Sqft
Lot Dimensions 6000
Property Description
Absolutely Charming, Custom Built, 3 Bedroom Ranch ~ Savor cooking in this Beautiful Kitchen with SS Appliances, Tile Backsplash, and Center Island ~ Dinning Area leads to a lovely patio. This Backyard Oasis is the perfect place to grill and entertain ~ Vaulted Ceilings and an Open Floor Plan make this home spacious and inviting ~ In the Living Room you can cozy up with a book next to the Wood-Burning Fireplace or enjoy playing a game or watching TV with the family! ~ Master Bedroom Suite with walk-in closet and Private Bath makes for a delightful retreat ~ First Floor Laundry ~ Two Car Garage ~ Large Unfinished Basement offers endless possibilities and added storage ~ Basement has 9' Ceilings and is plumbed for a bathroom ~ Wonderful location! Take advantage of being 2 blocks away from Long Lake and Chain of Lakes ~ Close to the Metra ~ This and more! Come take a look today!
Location
State IL
County Lake
Area Ingleside
Rooms
Basement Full
Interior
Interior Features Vaulted/Cathedral Ceilings, First Floor Bedroom, First Floor Laundry, First Floor Full Bath, Walk-In Closet(s)
Heating Natural Gas, Forced Air
Cooling Central Air
Fireplaces Number 1
Fireplaces Type Wood Burning, Gas Starter
Equipment Humidifier
Fireplace Y
Appliance Range, Microwave, Dishwasher, Refrigerator, Washer, Dryer
Exterior
Exterior Feature Patio
Garage Attached
Garage Spaces 2.0
Community Features Street Paved
Waterfront false
Roof Type Asphalt
Building
Sewer Public Sewer
Water Private Well
New Construction false
Schools
Elementary Schools Gavin Central School
Middle Schools Gavin South Junior High School
High Schools Grant Community High School
School District 37 , 37, 124
Others
HOA Fee Include None
Ownership Fee Simple
Special Listing Condition None
Read Less
Want to know what your home might be worth? Contact us for a FREE valuation!

Our team is ready to help you sell your home for the highest possible price ASAP

© 2024 Listings courtesy of MRED as distributed by MLS GRID. All Rights Reserved.
Bought with Javier Martell • Baird & Warner

GET MORE INFORMATION





