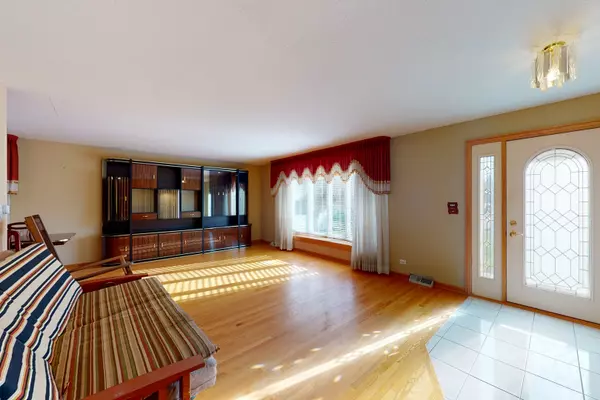$339,900
$339,900
For more information regarding the value of a property, please contact us for a free consultation.
936 W Surrey RD Addison, IL 60101
5 Beds
2 Baths
1,422 SqFt
Key Details
Sold Price $339,900
Property Type Single Family Home
Sub Type Detached Single
Listing Status Sold
Purchase Type For Sale
Square Footage 1,422 sqft
Price per Sqft $239
Subdivision Farmwood Estates
MLS Listing ID 10937898
Sold Date 04/19/21
Bedrooms 5
Full Baths 2
Year Built 1978
Annual Tax Amount $7,072
Tax Year 2019
Lot Size 8,093 Sqft
Lot Dimensions 120X 67
Property Description
VISIT THE 3-D TOUR AND SEE INSIDE THE BEST DEAL IN FARMWOOD. IF YOU LIKE WHAT YOU SEE, THEN COME FOR A LIVE SHOWING. YOU'LL BE SURPRISED AT THE SIZE OF THE ROOMS AND TONS OF SPACE IN THIS 5 BEDROOM~2 BATH SPLIT WITH A FINISHED SUB. IT IS SOOOO MUCH BIGGER THAN IT LOOKS. HARDWOOD FLOORS AND OAK DOORS ON THE FIRST TWO FLOORS. SPA BATHROOM WITH WHIRLPOOL TUB AND SEPARATE SHOWER. HUGE FAMILY ROOM AND A BEDROOM ON THE LOWER LEVEL. FINAL LARGE BEDROOM IN THE BASEMENT ALONG WITH MULTIPLE CLOSETS FOR EXTRA STORAGE. THREE SEASON ROOM, HOT TUB, AND SHED COMPLIMENT THE BACK YARD SPACE. GARAGE IS EXTRA DEEP, PROVIDING SPACE FOR THE DIY WORK AREA. ESTATE SALE - BEING SOLD "AS IS".
Location
State IL
County Du Page
Area Addison
Rooms
Basement Partial
Interior
Interior Features Hardwood Floors, Wood Laminate Floors
Heating Natural Gas, Forced Air
Cooling Central Air
Fireplace N
Appliance Microwave, Dishwasher, Refrigerator, Washer, Dryer
Exterior
Parking Features Attached
Garage Spaces 2.0
Building
Sewer Public Sewer
Water Lake Michigan
New Construction false
Schools
Elementary Schools Stone Elementary School
Middle Schools Indian Trail Junior High School
High Schools Addison Trail High School
School District 4 , 4, 88
Others
HOA Fee Include None
Ownership Fee Simple
Special Listing Condition None
Read Less
Want to know what your home might be worth? Contact us for a FREE valuation!

Our team is ready to help you sell your home for the highest possible price ASAP

© 2024 Listings courtesy of MRED as distributed by MLS GRID. All Rights Reserved.
Bought with Cecille Plurad • RE/MAX House of Real Estate

GET MORE INFORMATION





