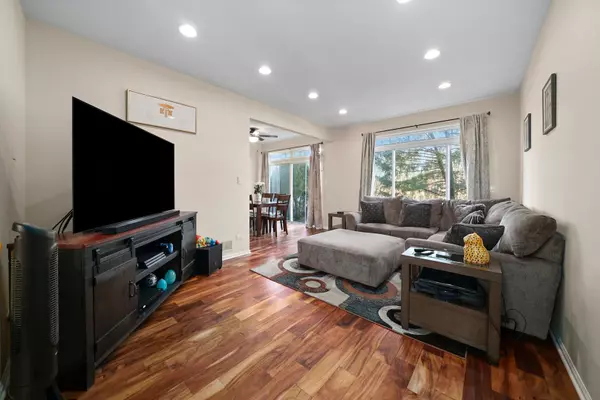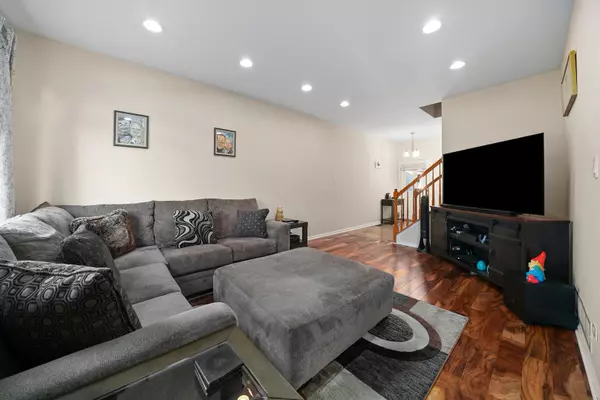$230,000
$234,900
2.1%For more information regarding the value of a property, please contact us for a free consultation.
2106 W Adobe DR #2106 Addison, IL 60101
2 Beds
2.5 Baths
2,668 SqFt
Key Details
Sold Price $230,000
Property Type Townhouse
Sub Type Townhouse-2 Story
Listing Status Sold
Purchase Type For Sale
Square Footage 2,668 sqft
Price per Sqft $86
Subdivision Cimarron
MLS Listing ID 10946736
Sold Date 02/01/21
Bedrooms 2
Full Baths 2
Half Baths 1
HOA Fees $192/mo
Rental Info Yes
Year Built 1997
Annual Tax Amount $5,883
Tax Year 2019
Lot Dimensions 1307
Property Description
Spacious townhome that feels like a two story single family home with full finished basement! Big family? No problem! The basement can function as it's own apartment with a full bath, laundry and storage! This unit has a wonderfully open feel on the main level - Kitchen with breakfast bar includes updated granite counters, oversized fridge, convection microwave and plenty of cabinet and counter space! The dining area is filled with light and offers a lovely view of private backyard & patio. You will love the huge master bedroom and walk-in closet! The full bath on 2nd floor boasts his/her vanities, luxury walk-in shower and bathtub. Utilize the basement as Recreation or office space....or as an additional bedroom. Great sized heated garage with work area! Brand New Dual Stage Furnace/2.5 Heater/Air Unit installed. This location is extremely convenient for expressway access and very close to shopping and entertainment.
Location
State IL
County Du Page
Area Addison
Rooms
Basement Full
Interior
Interior Features Laundry Hook-Up in Unit
Heating Natural Gas, Forced Air
Cooling Central Air
Equipment TV-Cable, TV Antenna
Fireplace N
Appliance Range, Microwave, Dishwasher, Refrigerator, Washer, Dryer
Laundry In Unit
Exterior
Exterior Feature Patio
Parking Features Attached
Garage Spaces 2.0
Roof Type Asphalt
Building
Lot Description Common Grounds
Story 2
Sewer Public Sewer
Water Lake Michigan
New Construction false
Schools
Elementary Schools Black Hawk Elementary School
Middle Schools Marquardt Middle School
High Schools Glenbard East High School
School District 15 , 15, 87
Others
HOA Fee Include Exterior Maintenance,Lawn Care,Snow Removal
Ownership Fee Simple w/ HO Assn.
Special Listing Condition None
Pets Allowed Cats OK, Dogs OK
Read Less
Want to know what your home might be worth? Contact us for a FREE valuation!

Our team is ready to help you sell your home for the highest possible price ASAP

© 2025 Listings courtesy of MRED as distributed by MLS GRID. All Rights Reserved.
Bought with Nadiya Kramar • Keller Williams Success Realty
GET MORE INFORMATION





