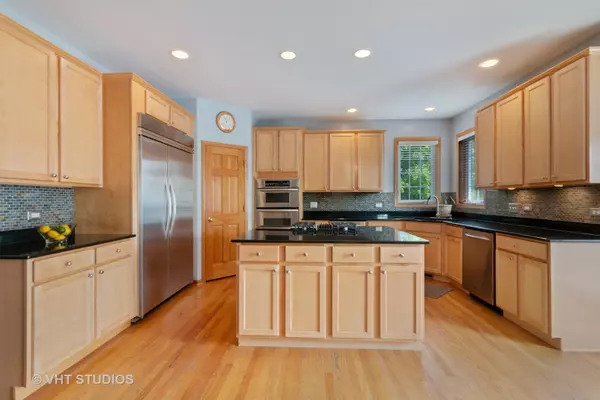$430,000
$425,000
1.2%For more information regarding the value of a property, please contact us for a free consultation.
681 Saratoga CIR Algonquin, IL 60102
4 Beds
3 Baths
4,038 SqFt
Key Details
Sold Price $430,000
Property Type Single Family Home
Sub Type Detached Single
Listing Status Sold
Purchase Type For Sale
Square Footage 4,038 sqft
Price per Sqft $106
Subdivision Reserves Of Woods Creek
MLS Listing ID 10380069
Sold Date 07/26/19
Bedrooms 4
Full Baths 2
Half Baths 2
Year Built 2003
Annual Tax Amount $13,379
Tax Year 2017
Lot Size 0.430 Acres
Lot Dimensions 106 X 175 X 173 X 106
Property Description
Beautiful home with four car heated garage! There's also a walkout level with new heated floors, bar/kitchenette, theatre area, and bath! Enjoy your life on the private deck overlooking the fenced yard or from the walkout level paver patio. The master suite is spacious and has a huge walk-in closet with built-in shelving and organizers! Newer roof, new cooktop, newer A/C & siding. Many upgrades include metal railings, solid wood doors & trim, hardwood floors. travertine tile, granite w/SS appliances (2 Dishwrs!) and an island. Dog friendly home! Priced to sell.
Location
State IL
County Mc Henry
Area Algonquin
Rooms
Basement Full, Walkout
Interior
Interior Features Vaulted/Cathedral Ceilings, Skylight(s), Bar-Wet, Hardwood Floors, First Floor Laundry
Heating Natural Gas, Forced Air
Cooling Central Air
Fireplaces Number 2
Fireplaces Type Attached Fireplace Doors/Screen, Gas Log, Gas Starter
Equipment Humidifier, Water-Softener Owned, TV-Cable, Security System, CO Detectors, Ceiling Fan(s), Sump Pump, Sprinkler-Lawn
Fireplace Y
Appliance Double Oven, Microwave, Dishwasher, Refrigerator, Stainless Steel Appliance(s), Cooktop, Other
Exterior
Exterior Feature Deck, Patio, Storms/Screens
Parking Features Attached
Garage Spaces 4.0
Community Features Sidewalks, Street Lights, Street Paved
Roof Type Asphalt
Building
Lot Description Fenced Yard, Landscaped, Park Adjacent
Sewer Public Sewer
Water Public
New Construction false
Schools
Elementary Schools Lincoln Prairie Elementary Schoo
Middle Schools Westfield Community School
High Schools H D Jacobs High School
School District 300 , 300, 300
Others
HOA Fee Include None
Ownership Fee Simple
Special Listing Condition None
Read Less
Want to know what your home might be worth? Contact us for a FREE valuation!

Our team is ready to help you sell your home for the highest possible price ASAP

© 2024 Listings courtesy of MRED as distributed by MLS GRID. All Rights Reserved.
Bought with Todd Gagliano • RE/MAX of Barrington

GET MORE INFORMATION





