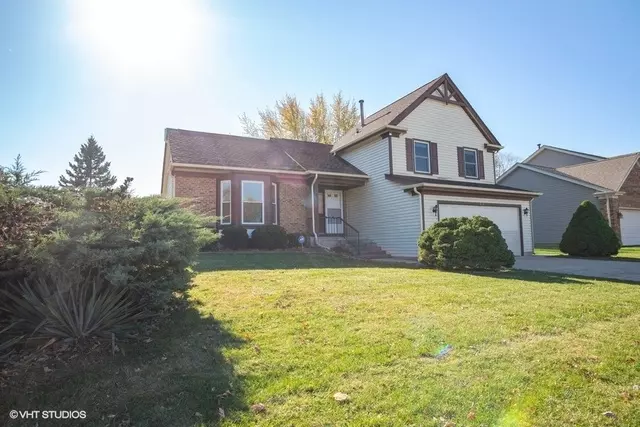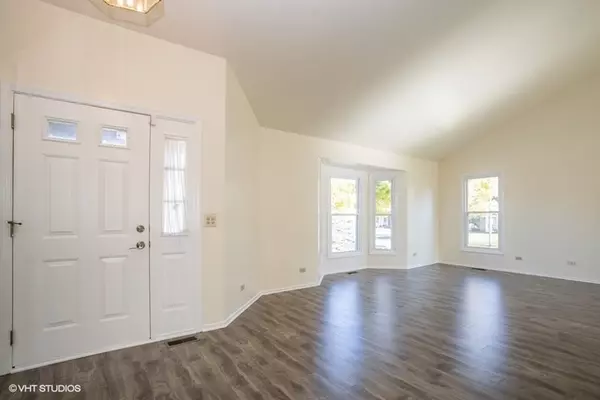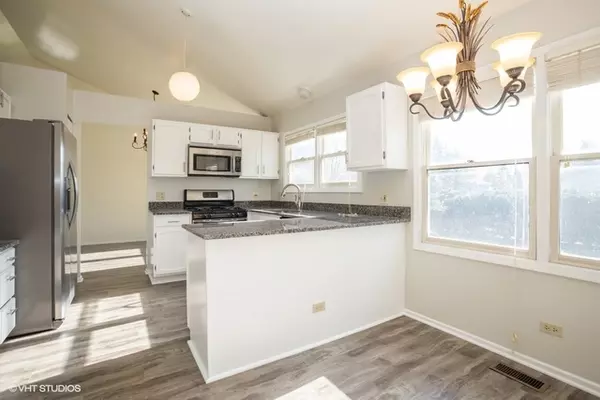$344,900
$345,900
0.3%For more information regarding the value of a property, please contact us for a free consultation.
2501 Lawn CT Schaumburg, IL 60193
3 Beds
2.5 Baths
1,763 SqFt
Key Details
Sold Price $344,900
Property Type Single Family Home
Sub Type Detached Single
Listing Status Sold
Purchase Type For Sale
Square Footage 1,763 sqft
Price per Sqft $195
Subdivision Country Grove
MLS Listing ID 10949026
Sold Date 01/22/21
Style Tri-Level
Bedrooms 3
Full Baths 2
Half Baths 1
Year Built 1985
Annual Tax Amount $8,367
Tax Year 2019
Lot Size 0.271 Acres
Lot Dimensions 93X127
Property Description
Gleaming, new textured laminate floors throughout the main level welcome all who enter this open feel concept, remodeled, freshly painted, 4-level home, with bonus basement. The warm textured, laminate flooring and soaring ceilings of foyer and living room welcome all who enter. The kitchen, a chef's delight, complete with, new dishwasher, granite countertops, and eat-in kitchen space, desk area, overlook the lower level and is an wonderful area to cook and entertain. Just step aways, with soaring cathedral ceilings, is the dining room connected to a large living room. The Lower lever family room has cozy fireplace and convenient sliding glass doors that lead to private concrete patio area, and landscaped yard ideal for relaxing year around. The upper level, has spacious master bedroom, with new carpet and freshly paint throughout. There is a private Master bathroom with low threshold shower, and nearby walk-in closet for added convenience. Nearby, two other rooms with large closets with new carpet and paint are ready for use as home office, den, or, of course, as bedrooms. Located on a quiet cul de sac, this home has a bonus 4th level; a finished basement with separate storage area. This large area can be used as Rec room, media/home theatre, workshop, home office or other. With over 2300 sq feet of versatile living space and the award winning 54/211 School districts, your new home is a great value, to enjoy for many years. Near shopping, restaurants, expressways, schools, I90 and more, this move-in is ready for you and loving touches. View the photos and video online and set a time asap to safely tour your move-in ready home.
Location
State IL
County Cook
Area Schaumburg
Rooms
Basement Full
Interior
Interior Features Vaulted/Cathedral Ceilings, Some Window Treatmnt, Granite Counters, Separate Dining Room, Some Wall-To-Wall Cp
Heating Natural Gas
Cooling Central Air
Fireplaces Number 1
Fireplaces Type Wood Burning
Equipment CO Detectors
Fireplace Y
Appliance Range, Refrigerator
Laundry Gas Dryer Hookup, Electric Dryer Hookup, In Unit
Exterior
Exterior Feature Patio
Parking Features Attached
Garage Spaces 2.0
Roof Type Asphalt
Building
Lot Description Corner Lot, Landscaped
Sewer Public Sewer
Water Public
New Construction false
Schools
Elementary Schools Albert Einstein Elementary Schoo
Middle Schools Jane Addams Junior High School
High Schools Hoffman Estates High School
School District 54 , 54, 211
Others
HOA Fee Include None
Ownership Fee Simple
Special Listing Condition None
Read Less
Want to know what your home might be worth? Contact us for a FREE valuation!

Our team is ready to help you sell your home for the highest possible price ASAP

© 2024 Listings courtesy of MRED as distributed by MLS GRID. All Rights Reserved.
Bought with Kelly Dunlop • Berkshire Hathaway HomeServices Starck Real Estate

GET MORE INFORMATION





