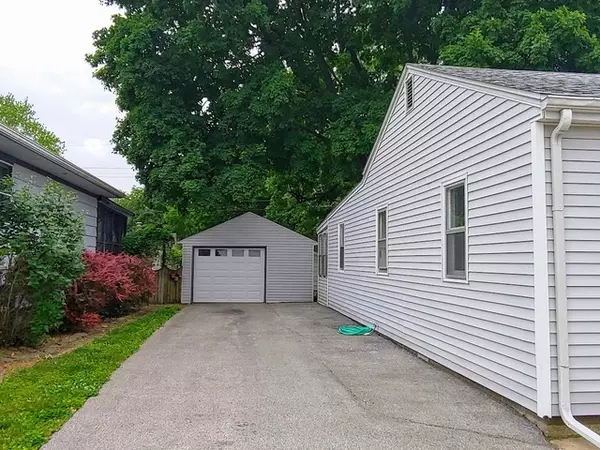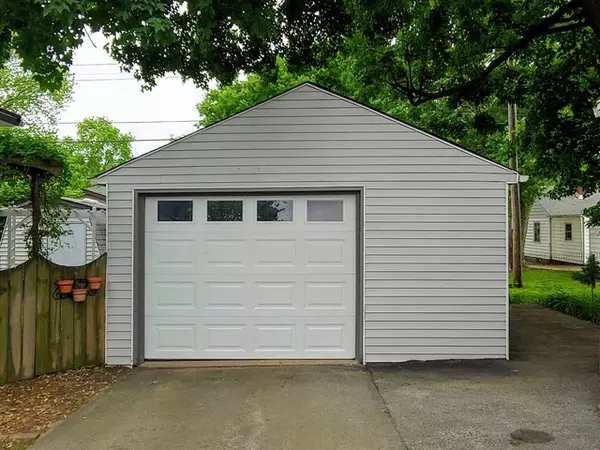$110,000
$109,500
0.5%For more information regarding the value of a property, please contact us for a free consultation.
801 W Harvard ST Champaign, IL 61820
3 Beds
1 Bath
1,176 SqFt
Key Details
Sold Price $110,000
Property Type Single Family Home
Sub Type Detached Single
Listing Status Sold
Purchase Type For Sale
Square Footage 1,176 sqft
Price per Sqft $93
Subdivision Harvard Place
MLS Listing ID 10410200
Sold Date 07/17/19
Style Bungalow
Bedrooms 3
Full Baths 1
Year Built 1949
Annual Tax Amount $1,550
Tax Year 2018
Lot Size 5,662 Sqft
Lot Dimensions 50 X 114.97
Property Description
A Must See! This Home has been Totally Renovated in 2019. Don't pass this one up, it won't last long! Updates included: Roof with Architectural Shingles & Rolled Rubber Membrane, Drywall - Texturing & Painting, Electrical Fixtures & Ceiling Fan, Plumbing Fixtures, Luxury Vinyl Flooring & Carpet, Trane Furnace and C/A, H20 Heater, Beaded Panel Walls & Ceiling in Sunroom, Front Porch/Deck with Ramp. All New Kitchen with (Slate) Stained Maple Cabinets & Built-in Desk / Work area, Formica Countertops, S.S. Sink & Pull out Spray Faucet and Stainless Steel Appliance Package. New Bathroom with Ceramic Tile Floor & Custom Shower, Maple Vanity & Linen Cabinets, Granite Top with Under mount Sink & Nickel Faucet, Hardware and Exhaust fan/Light. Landscaping & Flower Beds, Rear Enclosed Porch, Garage (1.5 Car) with Concrete Floor and Steel Insulated O.H. Door, Beautiful Large Red Maple Tree in Rear Yard, and More ... *Owner is a Licensed R.E. Broker in Illinois
Location
State IL
County Champaign
Area Champaign, Savoy
Rooms
Basement None
Interior
Heating Natural Gas
Cooling Central Air
Equipment CO Detectors, Ceiling Fan(s)
Fireplace N
Appliance Range, Microwave, Dishwasher, Refrigerator, Disposal, Stainless Steel Appliance(s), Range Hood
Exterior
Exterior Feature Deck, Porch, Porch Screened
Parking Features Detached
Garage Spaces 1.5
Community Features Sidewalks, Street Paved
Roof Type Asphalt,Rubber
Building
Lot Description Mature Trees
Sewer Public Sewer
Water Public
New Construction false
Schools
Elementary Schools Unit 4 Of Choice
Middle Schools Champaign/Middle Call Unit 4 351
High Schools Central High School
School District 4 , 4, 4
Others
HOA Fee Include None
Ownership Fee Simple
Special Listing Condition None
Read Less
Want to know what your home might be worth? Contact us for a FREE valuation!

Our team is ready to help you sell your home for the highest possible price ASAP

© 2024 Listings courtesy of MRED as distributed by MLS GRID. All Rights Reserved.
Bought with Carol Meinhart • RE/MAX Choice

GET MORE INFORMATION





