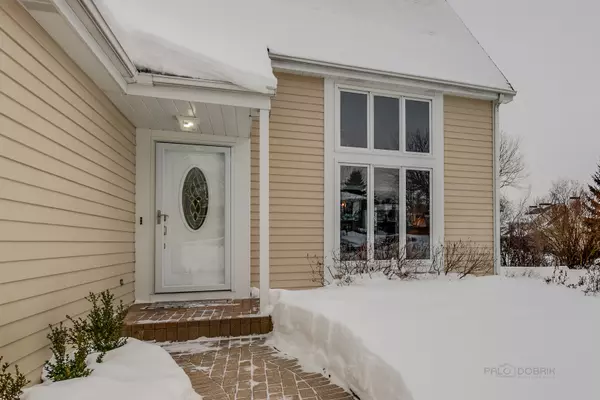$339,000
$329,000
3.0%For more information regarding the value of a property, please contact us for a free consultation.
17431 W Dartmoor DR Grayslake, IL 60030
4 Beds
2 Baths
2,690 SqFt
Key Details
Sold Price $339,000
Property Type Single Family Home
Sub Type Detached Single
Listing Status Sold
Purchase Type For Sale
Square Footage 2,690 sqft
Price per Sqft $126
Subdivision Woodland Meadows
MLS Listing ID 10993161
Sold Date 03/26/21
Style Traditional
Bedrooms 4
Full Baths 2
HOA Fees $10/ann
Year Built 1987
Annual Tax Amount $7,930
Tax Year 2019
Lot Size 0.322 Acres
Lot Dimensions 70 X 140.79 X 116.42 X 175.51
Property Description
This STUNNING home in highly desired, family friendly Woodland Meadows subdivision is close to schools and has access to major highways. THIS IS YOUR HOME! You'll enjoy the ability to have a conversation from the kitchen with those in the living room, dining room, or family room. IT'S MOVE-IN READY! The entire home has been freshly painted, and the carpeting is less than two months old. Most windows have been replaced, all interior doors are new, and there's new trim on the windows and doors. The kitchen boasts new LG stainless appliances, refinished white oak cabinetry, and quartz countertops. The bathrooms are completely remodeled with granite. The roof and furnace have been replaced within the last 10 years, with the air conditioner within the last 2 years. The driveway and front sidewalk are newer. The 2 car garage is conveniently heated, and the adjacent 3rd garage features a rear garage door. Your master bedroom has an outside balcony, vaulted ceilings, a loft area, cedar closet, ceiling fan, and an amazing private bathroom. The family room has a strikingly handsome wall of built-in wooden shelving, a brick surround for the freestanding wood-burning stove, a ceiling fan, a bay window, and a sliding glass door giving you access to the privacy and quietness your private patio offers.
Location
State IL
County Lake
Area Gages Lake / Grayslake / Hainesville / Third Lake / Wildwood
Rooms
Basement None
Interior
Interior Features Vaulted/Cathedral Ceilings, Hardwood Floors, First Floor Bedroom, First Floor Laundry, First Floor Full Bath, Built-in Features, Walk-In Closet(s), Bookcases, Open Floorplan, Some Carpeting, Some Window Treatmnt
Heating Natural Gas, Forced Air
Cooling Central Air
Fireplace N
Appliance Range, Microwave, Dishwasher, Refrigerator, Washer, Dryer, Disposal, Stainless Steel Appliance(s)
Laundry In Unit
Exterior
Exterior Feature Balcony, Patio, Storms/Screens
Parking Features Attached
Garage Spaces 3.0
Community Features Park, Curbs, Sidewalks, Street Lights, Street Paved
Roof Type Asphalt
Building
Lot Description Pond(s), Mature Trees, Backs to Public GRND
Sewer Public Sewer
Water Public
New Construction false
Schools
Elementary Schools Woodland Elementary School
Middle Schools Woodland Middle School
High Schools Warren Township High School
School District 50 , 50, 121
Others
HOA Fee Include Other
Ownership Fee Simple
Special Listing Condition Home Warranty
Read Less
Want to know what your home might be worth? Contact us for a FREE valuation!

Our team is ready to help you sell your home for the highest possible price ASAP

© 2024 Listings courtesy of MRED as distributed by MLS GRID. All Rights Reserved.
Bought with Theresa Hannah • Baird & Warner

GET MORE INFORMATION





