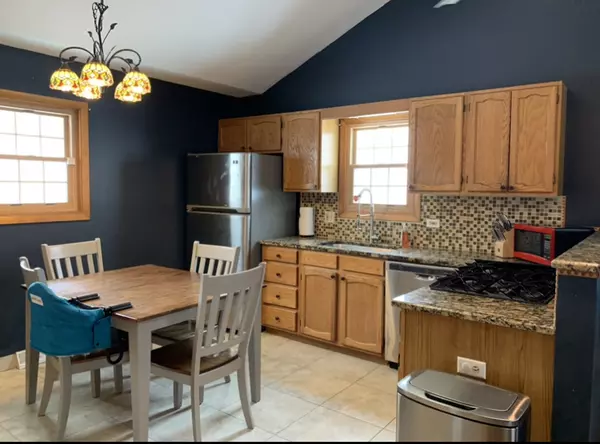$168,000
$155,000
8.4%For more information regarding the value of a property, please contact us for a free consultation.
503 Deerpath DR Mchenry, IL 60051
3 Beds
1 Bath
1,092 SqFt
Key Details
Sold Price $168,000
Property Type Single Family Home
Sub Type Detached Single
Listing Status Sold
Purchase Type For Sale
Square Footage 1,092 sqft
Price per Sqft $153
Subdivision Pistakee Highlands
MLS Listing ID 10996582
Sold Date 03/31/21
Style Ranch
Bedrooms 3
Full Baths 1
Year Built 1958
Annual Tax Amount $4,094
Tax Year 2019
Lot Size 0.330 Acres
Lot Dimensions 130 X 114
Property Description
Honey Stop The Car! This is it! 3 Bedrooms, 1 Full Bathroom, Updated Bathroom with ceramic tile flooring, updated vanity and solid surface top, new fixtures, new toilet, subway tiled shower surround. Kitchen updates include, granite counter tops, tiled backsplash, new stainless steel sink, faucet, new dishwasher, all stainless steel appliances, granite topped wing wall. Vaulted family room and kitchen with skylights. 3 Large bedrooms with all hardwood flooring. Full partially finished basement is an excellent addition to the space this home has. All new ceiling fans with lights installed in each bedroom and the family room. A/C 2016, water heater 2017, Leafguard on the gutters. DOUBLE LOT!! So much space for whatever your heart desires!
Location
State IL
County Mc Henry
Area Holiday Hills / Johnsburg / Mchenry / Lakemoor / Mccullom Lake / Sunnyside / Ringwood
Rooms
Basement Full
Interior
Interior Features Vaulted/Cathedral Ceilings, Skylight(s), Hardwood Floors, First Floor Bedroom, First Floor Full Bath
Heating Natural Gas
Cooling Central Air
Equipment Water-Softener Owned, CO Detectors, Ceiling Fan(s), Sump Pump
Fireplace N
Appliance Range, Dishwasher, Refrigerator, Washer, Dryer
Exterior
Exterior Feature Patio, Porch, Storms/Screens
Community Features Street Lights, Street Paved
Roof Type Asphalt
Building
Lot Description Fenced Yard, Landscaped, Wooded
Sewer Septic-Private
Water Public
New Construction false
Schools
Elementary Schools Ringwood School Primary Ctr
Middle Schools Johnsburg Junior High School
High Schools Johnsburg High School
School District 12 , 12, 12
Others
HOA Fee Include None
Ownership Fee Simple
Special Listing Condition None
Read Less
Want to know what your home might be worth? Contact us for a FREE valuation!

Our team is ready to help you sell your home for the highest possible price ASAP

© 2024 Listings courtesy of MRED as distributed by MLS GRID. All Rights Reserved.
Bought with Sonya Bellson • Baird & Warner

GET MORE INFORMATION





