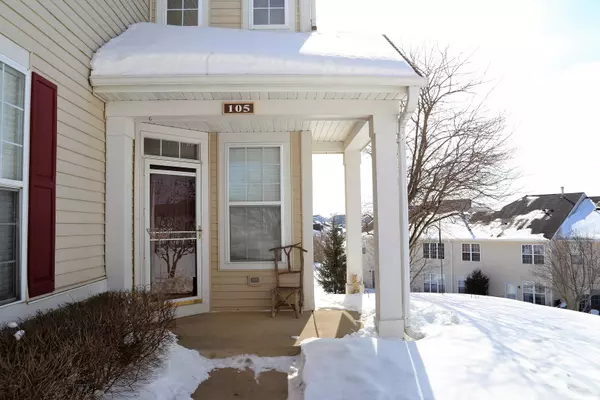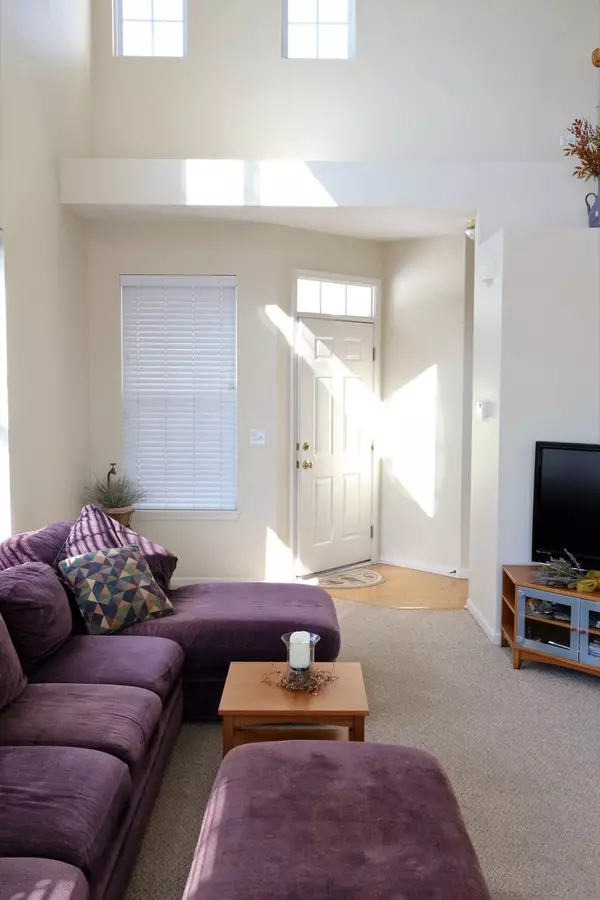$225,000
$239,900
6.2%For more information regarding the value of a property, please contact us for a free consultation.
105 Oak Knoll CT Volo, IL 60020
2 Beds
3.5 Baths
2,298 SqFt
Key Details
Sold Price $225,000
Property Type Townhouse
Sub Type Townhouse-2 Story
Listing Status Sold
Purchase Type For Sale
Square Footage 2,298 sqft
Price per Sqft $97
Subdivision Terra Springs
MLS Listing ID 11001218
Sold Date 03/31/21
Bedrooms 2
Full Baths 3
Half Baths 1
HOA Fees $244/mo
Year Built 2004
Annual Tax Amount $5,527
Tax Year 2019
Lot Dimensions 95X34
Property Description
THIS BEAUTIFUL TOWNHOME HAS IT ALL! IT FEATURES HARDWOOD FLOORING, FRESH PAINT, A COZY THREE SIDED FIREPLACE, SOME TWO STORY CEILINGS, LOTS OF WINDOWS, A FIRST FLOOR POWDER ROOM, A STUNNING KITCHEN WITH SILESTONE COUNTERTOPS, WHITE CABINETRY, 42 INCH CABINETS, LOTS OF CABINET AND COUNTERTOP SPACE, ABOVE CABINET LIGHTING, RECESSED LIGHTING, A PANTRY, A BREAKFAST BAR PLUS A LARGE SUN DRENCHED EATING AREA WITH A DOOR TO LEADING TO THE DECK. THERE IS A LARGE LIVING ROOM PLUS A DINING ROOM WITH A CEILING FAN WITH A LIGHT. THE FIREPLACE SIDES TO THE EATING AREA, DINING ROOM AND LIVING ROOM. ON THE SECOND FLOOR, THERE IS A SPACIOUS LOFT WITH A CEILING FAN WITH A LIGHT, A LINEN CLOSET, ATTIC ACCESS, A LAUNDRY ROOM WITH A CLOSET, A SECOND BEDROOM WITH MIRRORED CLOSET DOORS AND A CEILING FAN WITH A LIGHT, A JACK AND JILL BATHROOM WITH CERAMIC TILE FLOORING BETWEEN THE LOFT AND SECOND BEDROOM, A LARGE MASTER BEDROOM WITH A VAULTED CEILING, A WALK-IN CLOSET AND A CEILING FAN WITH A LIGHT. THE LUXURIOUS FULL MASTER BATHROOM FEATURES CERAMIC TILE FLOORING, A JACUZZI, A VANITY WITH A SINK AND A CORIAN TOP, AND A SEPARATE SHOWER. THE GORGEOUS FINISHED LOWER LEVEL/WALKOUT BASEMENT INCLUDES A FULL BATHROOM WITH A SHOWER, VANITY AND SINK, SLIDING DOORS LEADING TO THE PATIO, PLUS PLENTY OF STORAGE AREA AND A SLOP SINK. THIS IS A CHOICE CORNER UNIT WITH LOTS OF GRASSY AREA AND TREES TO IT'S SIDE AND BACKYARD. THE TWO CAR ATTACHED GARAGE IS FULLY DRYWALLED, HAS AN ELECTRIC GARAGE DOOR OPENER AND A WINDOW. THIS TOWNHOME ALSO INCLUDES WHITE COLONIST TRIM, UPGRADED CARPETING, OAK STAIR RAILS, AND ADDITIONAL PHONE AND CABLE JACKS. THE FINISHED PART OF THE BASEMENT IS APPROXIMATELY 450 SQUARE FEET. THERE IS LOTS OF EXTRA STORAGE SPACE IN THE BASEMENT, PLUS ADDITIONAL STORAGE AREA ABOVE THE GARAGE. THE CARPETING WILL BE CLEANED BEFORE CLOSING.
Location
State IL
County Lake
Area Volo
Rooms
Basement Full, Walkout
Interior
Interior Features Vaulted/Cathedral Ceilings, Hardwood Floors, Second Floor Laundry, Laundry Hook-Up in Unit, Storage, Walk-In Closet(s), Some Wood Floors
Heating Natural Gas, Forced Air
Cooling Central Air
Fireplaces Number 1
Fireplaces Type Double Sided, Attached Fireplace Doors/Screen, Gas Log, Gas Starter
Equipment Humidifier, Ceiling Fan(s), Sump Pump
Fireplace Y
Appliance Range, Microwave, Dishwasher, Refrigerator, Washer, Dryer
Laundry In Unit
Exterior
Exterior Feature Deck, Patio
Parking Features Attached
Garage Spaces 2.0
Amenities Available Exercise Room, Park, Party Room, Clubhouse
Building
Lot Description Common Grounds, Corner Lot, Cul-De-Sac
Story 2
Sewer Public Sewer
Water Public
New Construction false
Schools
Elementary Schools Big Hollow Elementary School
Middle Schools Big Hollow School
High Schools Grant Community High School
School District 38 , 38, 124
Others
HOA Fee Include Insurance,Clubhouse,Exercise Facilities,Exterior Maintenance,Lawn Care,Snow Removal
Ownership Fee Simple w/ HO Assn.
Special Listing Condition None
Pets Description Cats OK, Dogs OK
Read Less
Want to know what your home might be worth? Contact us for a FREE valuation!

Our team is ready to help you sell your home for the highest possible price ASAP

© 2024 Listings courtesy of MRED as distributed by MLS GRID. All Rights Reserved.
Bought with Dee Savic • Dream Town Realty

GET MORE INFORMATION





