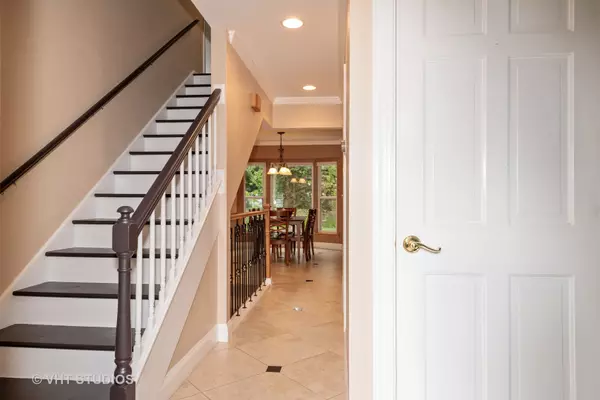$462,500
$469,900
1.6%For more information regarding the value of a property, please contact us for a free consultation.
2011 Greensboro DR Wheaton, IL 60189
4 Beds
3 Baths
2,300 SqFt
Key Details
Sold Price $462,500
Property Type Single Family Home
Sub Type Detached Single
Listing Status Sold
Purchase Type For Sale
Square Footage 2,300 sqft
Price per Sqft $201
Subdivision Stonehedge
MLS Listing ID 10453997
Sold Date 08/16/19
Style Colonial
Bedrooms 4
Full Baths 2
Half Baths 2
Year Built 1980
Annual Tax Amount $10,552
Tax Year 2017
Lot Size 0.257 Acres
Lot Dimensions 80 X 150
Property Description
Stunning Stonehedge Home with 4 beds, 2 full and 2 half baths with finished basement on a large lot. Home boasts natural hard wood floors (recently added upstairs), neutral 42 in. cabinets with granite countertops and backsplash, double oven, and wine rack in large kitchen island open to a spacious family room with sliding glass doors leading to patio. Huge walk-in closets in 3 of the 4 bedrooms and skylight in master bath are just a couple of special "extras" buyers will appreciate. Large basement, complete with half bath, and gas fireplace make this space a perfect, additional "hang out" space for family and friends to enjoy! This is your chance to own a move in ready home into highly sought after Stonehedge neighborhood!
Location
State IL
County Du Page
Area Wheaton
Rooms
Basement Full
Interior
Interior Features Skylight(s), Bar-Dry, Hardwood Floors, First Floor Laundry, Walk-In Closet(s)
Heating Natural Gas, Forced Air
Cooling Central Air
Fireplaces Number 2
Fireplaces Type Wood Burning, Gas Log, Gas Starter
Equipment Humidifier, TV-Cable, CO Detectors, Ceiling Fan(s), Fan-Attic Exhaust, Fan-Whole House, Sump Pump, Backup Sump Pump;, Radon Mitigation System
Fireplace Y
Appliance Double Oven, Microwave, Dishwasher, Refrigerator, Washer, Dryer, Disposal, Wine Refrigerator
Exterior
Exterior Feature Patio, Porch
Parking Features Attached
Garage Spaces 2.5
Community Features Sidewalks, Street Lights, Street Paved
Roof Type Asphalt
Building
Lot Description Fenced Yard
Sewer Public Sewer
Water Lake Michigan
New Construction false
Schools
Elementary Schools Whittier Elementary School
Middle Schools Edison Middle School
High Schools Wheaton Warrenville South H S
School District 200 , 200, 200
Others
HOA Fee Include None
Ownership Fee Simple
Special Listing Condition None
Read Less
Want to know what your home might be worth? Contact us for a FREE valuation!

Our team is ready to help you sell your home for the highest possible price ASAP

© 2025 Listings courtesy of MRED as distributed by MLS GRID. All Rights Reserved.
Bought with Katie Claypool • Berkshire Hathaway HomeServices KoenigRubloff
GET MORE INFORMATION





