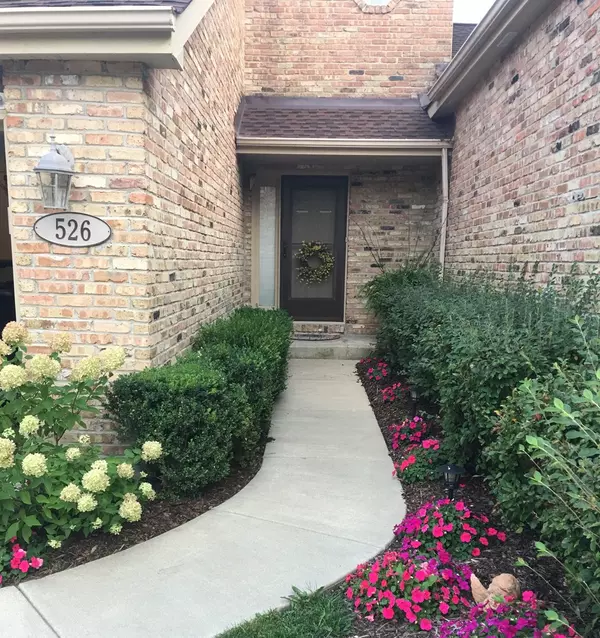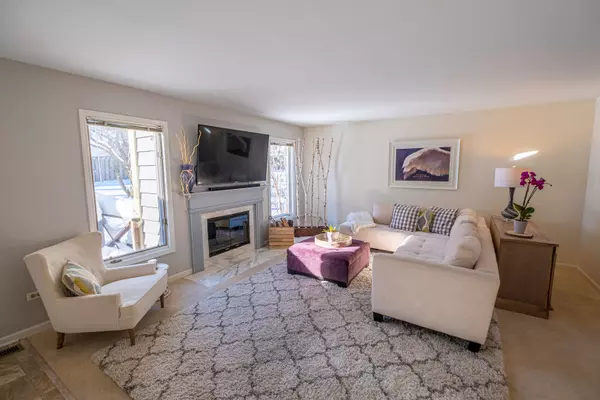$338,000
$335,000
0.9%For more information regarding the value of a property, please contact us for a free consultation.
526 W Evergreen ST Wheaton, IL 60187
3 Beds
2.5 Baths
1,572 SqFt
Key Details
Sold Price $338,000
Property Type Townhouse
Sub Type Townhouse-2 Story
Listing Status Sold
Purchase Type For Sale
Square Footage 1,572 sqft
Price per Sqft $215
Subdivision Evergreen Place
MLS Listing ID 10992749
Sold Date 03/18/21
Bedrooms 3
Full Baths 2
Half Baths 1
HOA Fees $145/mo
Rental Info No
Year Built 1985
Annual Tax Amount $6,200
Tax Year 2019
Lot Dimensions 30 X 135
Property Description
Great Walk to Downtown Wheaton Location. Evergreen Place Subdivision. Tucked away, yet walk to town, train, restaurants, shops, Prairie Path & Mariano's! Light and bright w/ Southern Exposure. Welcoming floor plan. Numerous updates and upgrades including Updated Kitchen, Roof (2016) HVAC (2016) Kitchen Appliances and Washer and Dryer (2016) Patio Door and many windows (2018) Electric Panel (2016). Slider to deck that overlooks private professionally landscaped yard. Updated kitchen and eating area floor. First floor laundry. Kitchen was revamped to include white painted cabinetry, Stainless Steel appliances, granite counter tops, breakfast bar with new custom cabinetry and laundry closet. Inviting Living Room with wood burning fireplace, gas start and classically updated mantel. Spacious Owners Suite with barn door entrance to your full en suite offers double sinks, & walk-in closet. Full basement is useable and can be finished for more living space. 2 car attached garage, private entrance. This home is truly 'turn key' and ready for a new owner! Award Winning Schools, Parks, Library!
Location
State IL
County Du Page
Area Wheaton
Rooms
Basement Full
Interior
Interior Features Laundry Hook-Up in Unit
Heating Natural Gas, Forced Air
Cooling Central Air
Fireplaces Number 1
Fireplaces Type Wood Burning
Equipment Sump Pump, Backup Sump Pump;
Fireplace Y
Appliance Range, Microwave, Dishwasher, Refrigerator, Disposal
Laundry Gas Dryer Hookup, In Unit, In Kitchen
Exterior
Exterior Feature Deck, Storms/Screens, Cable Access
Parking Features Attached
Garage Spaces 2.0
Roof Type Asphalt
Building
Lot Description Landscaped
Story 2
Sewer Public Sewer
Water Lake Michigan
New Construction false
Schools
Elementary Schools Emerson Elementary School
Middle Schools Monroe Middle School
High Schools Wheaton North High School
School District 200 , 200, 200
Others
HOA Fee Include Insurance,Exterior Maintenance,Lawn Care,Snow Removal
Ownership Fee Simple w/ HO Assn.
Special Listing Condition None
Pets Allowed Cats OK, Dogs OK, Number Limit
Read Less
Want to know what your home might be worth? Contact us for a FREE valuation!

Our team is ready to help you sell your home for the highest possible price ASAP

© 2024 Listings courtesy of MRED as distributed by MLS GRID. All Rights Reserved.
Bought with Kim Dalaskey • john greene, Realtor

GET MORE INFORMATION





