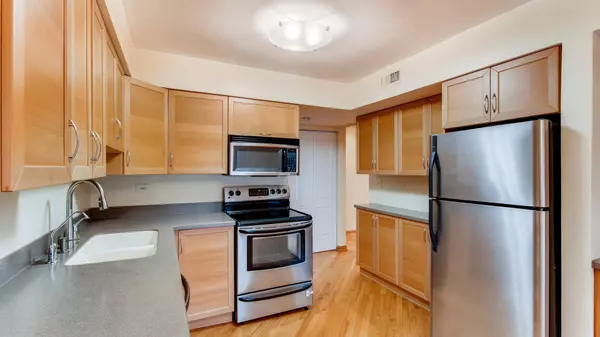$172,900
$172,900
For more information regarding the value of a property, please contact us for a free consultation.
2227 Denton CT Schaumburg, IL 60194
3 Beds
1.5 Baths
1,250 SqFt
Key Details
Sold Price $172,900
Property Type Townhouse
Sub Type Townhouse-2 Story
Listing Status Sold
Purchase Type For Sale
Square Footage 1,250 sqft
Price per Sqft $138
Subdivision Castle Rock
MLS Listing ID 10440919
Sold Date 08/19/19
Bedrooms 3
Full Baths 1
Half Baths 1
HOA Fees $235/mo
Rental Info No
Year Built 1973
Annual Tax Amount $3,416
Tax Year 2018
Lot Dimensions 36X41X37X40
Property Description
Nicely done two story town home with full finished basement. From the moment you walk in you can feel the quality of all the updates. Oak hardwood floors with accent inlays through out the first floor Updated kitchen with stainless steel appliances. Oak staircase to the second floor. Large master suite with walk in closet, Balcony and shared full bath. A third small bedroom or office with hardwood floors and laundry closet which include the washer and dryer is also offered on this level. The full finished basement features a large family room and an additional room that could be use as a bedroom. The refrigerator in the basement will stay. Add to this the excellent Schaumburg District 54 and 211 schools and great park district, library and easy access to all major transportation. You will not be disappointed when you see this exceptional home.
Location
State IL
County Cook
Area Schaumburg
Rooms
Basement Full
Interior
Heating Natural Gas, Forced Air
Cooling Central Air
Equipment CO Detectors, Ceiling Fan(s)
Fireplace N
Appliance Range, Microwave, Dishwasher, Refrigerator, Washer, Dryer, Disposal, Stainless Steel Appliance(s)
Exterior
Exterior Feature Patio, Storms/Screens, End Unit
Amenities Available Park, Pool
Roof Type Asphalt
Building
Story 2
Sewer Public Sewer, Sewer-Storm
Water Lake Michigan
New Construction false
Schools
Elementary Schools Blackwell Elementary School
Middle Schools Jane Addams Junior High School
High Schools Hoffman Estates High School
School District 54 , 54, 211
Others
HOA Fee Include Parking,Insurance,Pool,Exterior Maintenance,Lawn Care,Scavenger,Snow Removal
Ownership Fee Simple w/ HO Assn.
Special Listing Condition None
Pets Allowed Cats OK, Dogs OK
Read Less
Want to know what your home might be worth? Contact us for a FREE valuation!

Our team is ready to help you sell your home for the highest possible price ASAP

© 2024 Listings courtesy of MRED as distributed by MLS GRID. All Rights Reserved.
Bought with Karen Finnander • Baird & Warner

GET MORE INFORMATION





