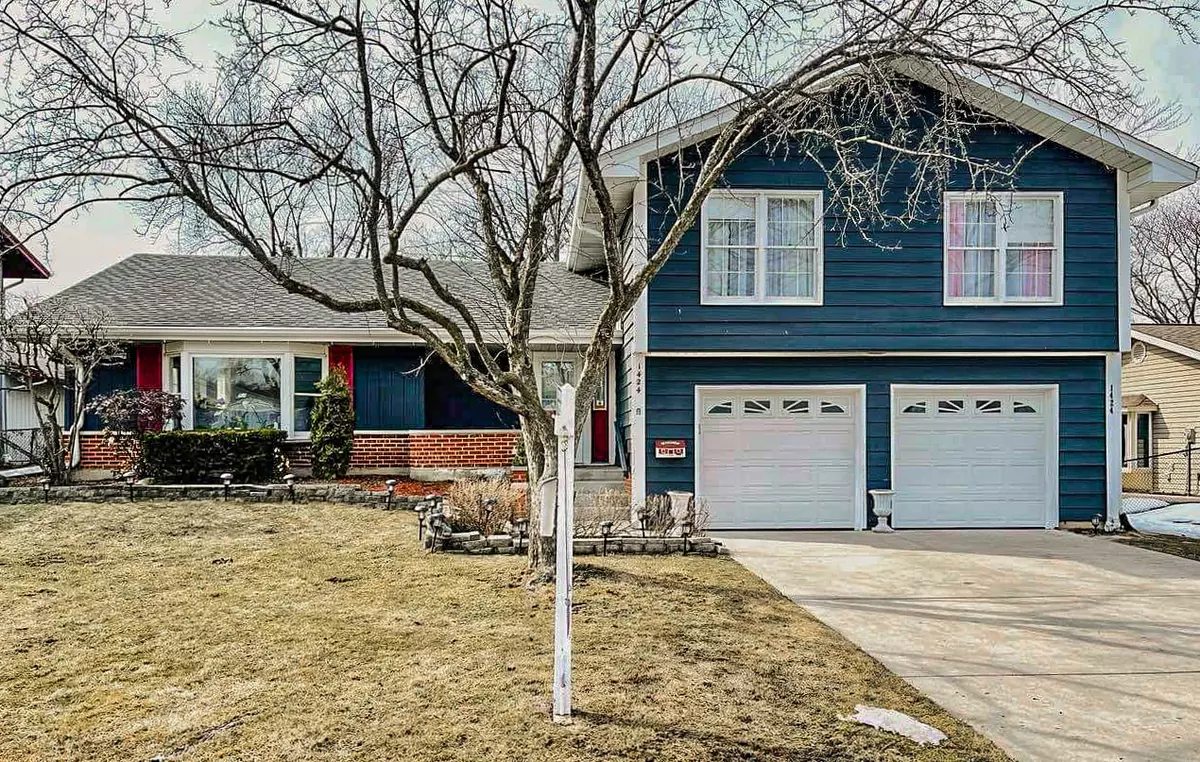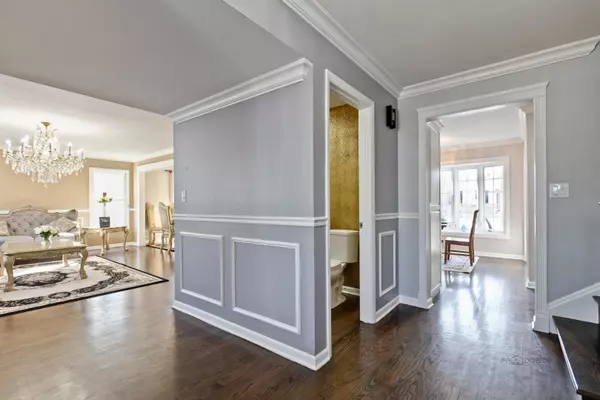$470,000
$475,000
1.1%For more information regarding the value of a property, please contact us for a free consultation.
1424 Churchill RD Schaumburg, IL 60195
4 Beds
2.5 Baths
2,770 SqFt
Key Details
Sold Price $470,000
Property Type Single Family Home
Sub Type Detached Single
Listing Status Sold
Purchase Type For Sale
Square Footage 2,770 sqft
Price per Sqft $169
Subdivision Churchill
MLS Listing ID 10994479
Sold Date 05/03/21
Bedrooms 4
Full Baths 2
Half Baths 1
Year Built 1970
Annual Tax Amount $8,549
Tax Year 2019
Lot Size 10,010 Sqft
Lot Dimensions 77X129X76X129
Property Description
Gorgeous four-bedroom, 2.1 bath split level home nestled in Churchill subdivision, right off Higgins and Golf Road! Great school district! This stunning home offers gleaming hardwood floors, fresh paint, and updated light fixtures throughout! Sunny and bright living room perfect for gathering. Gourmet kitchen appointed with newer stainless steel appliances, including a brand new oven range, huge pantry, and cozy eating area overlooking the backyard. Enjoy a quiet night indoors in your generously sized family room graced with cathedral ceilings with exposed beams, exterior access, and a cozy brick fireplace. Master suite complete with walk-in closet and private ensuite. Three bedrooms and a completely updated shared bath adorn the upper level. Lower level provides additional living space with a generous recreational area and bar. Fantastic outdoor living on the new brick paver patio and fenced yard! Amazing fruit and vegetable garden with berries, tomatoes, and more! Fantastic location near shopping, restaurants, and park!
Location
State IL
County Cook
Area Schaumburg
Rooms
Basement None
Interior
Interior Features Vaulted/Cathedral Ceilings, Hardwood Floors, Walk-In Closet(s), Beamed Ceilings, Open Floorplan
Heating Natural Gas, Forced Air
Cooling Central Air
Fireplaces Number 1
Fireplaces Type Wood Burning, Attached Fireplace Doors/Screen
Equipment CO Detectors, Ceiling Fan(s)
Fireplace Y
Appliance Range, Microwave, Dishwasher, Refrigerator, Washer, Dryer, Disposal, Stainless Steel Appliance(s)
Laundry Sink
Exterior
Exterior Feature Brick Paver Patio, Storms/Screens
Parking Features Attached
Garage Spaces 2.0
Community Features Curbs, Sidewalks, Street Lights, Street Paved
Roof Type Asphalt
Building
Lot Description Fenced Yard, Landscaped, Chain Link Fence, Garden
Sewer Public Sewer
Water Lake Michigan
New Construction false
Schools
Elementary Schools Winston Churchill Elementary Sch
Middle Schools Eisenhower Junior High School
High Schools Hoffman Estates High School
School District 54 , 54, 211
Others
HOA Fee Include None
Ownership Fee Simple
Special Listing Condition None
Read Less
Want to know what your home might be worth? Contact us for a FREE valuation!

Our team is ready to help you sell your home for the highest possible price ASAP

© 2024 Listings courtesy of MRED as distributed by MLS GRID. All Rights Reserved.
Bought with Batgerel Khurelbaatar • Berkshire Hathaway HomeServices Chicago

GET MORE INFORMATION





