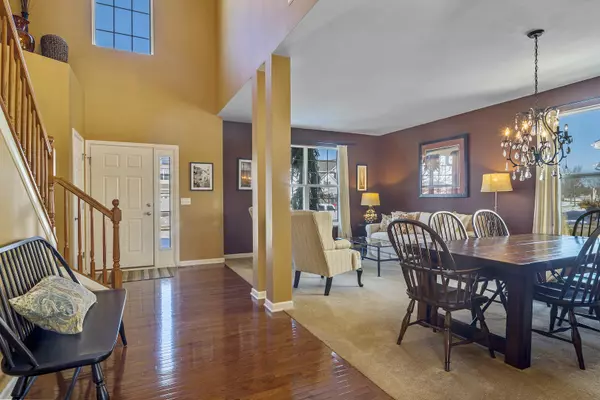$355,000
$359,900
1.4%For more information regarding the value of a property, please contact us for a free consultation.
847 Niagara DR Volo, IL 60073
4 Beds
2.5 Baths
3,149 SqFt
Key Details
Sold Price $355,000
Property Type Single Family Home
Sub Type Detached Single
Listing Status Sold
Purchase Type For Sale
Square Footage 3,149 sqft
Price per Sqft $112
Subdivision Lancaster Falls
MLS Listing ID 11005961
Sold Date 04/30/21
Style Colonial
Bedrooms 4
Full Baths 2
Half Baths 1
HOA Fees $40/ann
Year Built 2010
Annual Tax Amount $11,242
Tax Year 2019
Lot Dimensions 75X125
Property Description
This Lancaster Falls home has everything today's buyer is looking for: convenient location, plenty of space, a flowing floor plan, lots of natural light from oversized windows, interesting architectural details, and a warm. elegant color palette throughout. A covered front porch welcomes you into the 2-story foyer with hardwood floor. The living and dining rooms are open to each other, creating a space perfect for entertaining. The kitchen is loaded with gorgeous wood cabinetry, granite counters, custom backsplash, a center island, stainless appliances and an adjoining eating area with sliding glass doors leading out to the rear yard. The large family room with fireplace and beautiful nature views is open to the kitchen & eating area for relaxed living & hosting guests. A spacious den/office, powder room, and laundry room with sink complete the main level. Upstairs, a large loft overlooking the foyer below is another great space for working from home or e-learning. The primary suite is a calming retreat with volume ceiling, pretty views, large dual walk-in closets, and a spacious bath with dual sink vanity, soaking tub, and glass-surround shower. 3 additional comfortable bedrooms share a nicely done hall bath. This home also offers a basement and a 3-car garage. Best of all, the property backs to a nature area giving you sweeping views and no backyard neighbors. Easy access to shopping, dining and highways. An amazing value!
Location
State IL
County Lake
Area Volo
Rooms
Basement Partial
Interior
Interior Features Hardwood Floors, First Floor Laundry
Heating Natural Gas, Forced Air
Cooling Central Air, None
Fireplaces Number 1
Fireplace Y
Appliance Range, Dishwasher
Laundry Sink
Exterior
Parking Features Attached
Garage Spaces 3.0
Community Features Lake, Curbs, Sidewalks, Street Lights, Street Paved
Roof Type Asphalt
Building
Sewer Public Sewer
Water Public
New Construction false
Schools
Elementary Schools Wauconda Elementary School
Middle Schools Wauconda Middle School
High Schools Wauconda Comm High School
School District 118 , 118, 118
Others
HOA Fee Include Other
Ownership Fee Simple
Special Listing Condition None
Read Less
Want to know what your home might be worth? Contact us for a FREE valuation!

Our team is ready to help you sell your home for the highest possible price ASAP

© 2024 Listings courtesy of MRED as distributed by MLS GRID. All Rights Reserved.
Bought with Mark Kolar • RE/MAX of Barrington

GET MORE INFORMATION





