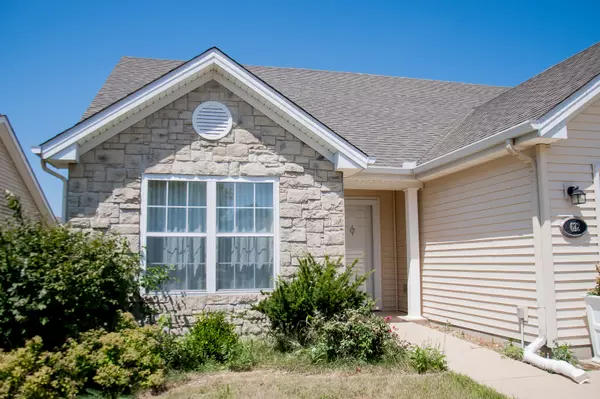$165,000
$169,900
2.9%For more information regarding the value of a property, please contact us for a free consultation.
612 Newton DR Champaign, IL 61822
4 Beds
3 Baths
1,650 SqFt
Key Details
Sold Price $165,000
Property Type Single Family Home
Sub Type Detached Single
Listing Status Sold
Purchase Type For Sale
Square Footage 1,650 sqft
Price per Sqft $100
Subdivision Ashland Park
MLS Listing ID 10470440
Sold Date 09/11/19
Bedrooms 4
Full Baths 3
HOA Fees $4/ann
Year Built 2005
Annual Tax Amount $3,765
Tax Year 2018
Lot Size 5,227 Sqft
Lot Dimensions 50 X 103.5
Property Description
Sought after 4 bedroom, 3 full bath floor plan in Ashland Park! The kitchen has tile back splash and opens up to the living room and the dining area. The living room has cathedral ceilings and lots of natural light. Near the kitchen is the master suite, which includes a large walk-in closet. The other bedroom on the 1st floor, which would make a great office, is near the front entry. The hall bath is nearby the second bedroom. The other bedrooms and full bath are upstairs. The sliding glass doors lead to the patio. The backyard leads to a sidewalk, which takes you to the neighborhood park. The Sellers had the home professionally cleaned. See floor plan!
Location
State IL
County Champaign
Area Champaign, Savoy
Rooms
Basement None
Interior
Interior Features Vaulted/Cathedral Ceilings, Bar-Dry, First Floor Bedroom, First Floor Laundry, Walk-In Closet(s)
Heating Electric, Forced Air
Cooling Central Air
Equipment TV-Cable, CO Detectors
Fireplace N
Appliance Dishwasher, Disposal, Microwave, Range, Refrigerator
Exterior
Exterior Feature Patio, Porch
Parking Features Attached
Garage Spaces 2.0
Roof Type Asphalt
Building
Sewer Public Sewer
Water Public
New Construction false
Schools
Elementary Schools Unit 4 Of Choice
Middle Schools Champaign/Middle Call Unit 4 351
High Schools Central High School
School District 4 , 4, 4
Others
HOA Fee Include None
Ownership Fee Simple
Special Listing Condition None
Read Less
Want to know what your home might be worth? Contact us for a FREE valuation!

Our team is ready to help you sell your home for the highest possible price ASAP

© 2024 Listings courtesy of MRED as distributed by MLS GRID. All Rights Reserved.
Bought with Sherry Qiang • KELLER WILLIAMS-TREC

GET MORE INFORMATION





