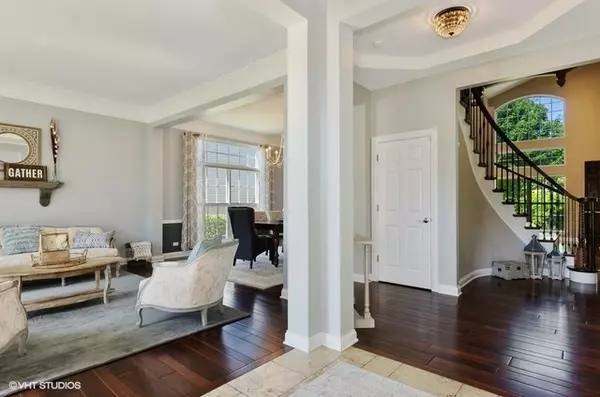$600,000
$665,000
9.8%For more information regarding the value of a property, please contact us for a free consultation.
115 Bridle Path LN Fox River Grove, IL 60021
5 Beds
3.5 Baths
3,650 SqFt
Key Details
Sold Price $600,000
Property Type Single Family Home
Sub Type Detached Single
Listing Status Sold
Purchase Type For Sale
Square Footage 3,650 sqft
Price per Sqft $164
Subdivision Hunters Farm
MLS Listing ID 10449481
Sold Date 11/07/19
Style Traditional
Bedrooms 5
Full Baths 3
Half Baths 1
Annual Tax Amount $12,585
Tax Year 2018
Lot Size 0.420 Acres
Lot Dimensions 105X208X68X212
Property Description
Redesigned, Remodeled, and Remarkable 5 bedroom dream home in award winning Hunter's Farm subdivision with BARRINGTON schools! Over $250,000 was spent on improvements and upgrades including a new kitchen with high end appliances (Wolf range, Sub-Zero refrigerator plus 2 refrigerator drawers) custom cabinetry and beautiful honed granite counter tops). Family room with unique timbered 2 story ceiling, built in credenza, and see through fireplace. Sitting room off family room. First floor study, living room and formal dining PLUS terrific laundry area. Large stone patio with built-in grill overlooks one of the largest lots in subdivision. Custom wrought iron railing on curved staircase leads to the 2nd story and 4 bedrooms. Lg master with custom closet, and exquisite master bath, 3 other bedrooms and a study loft. Full basement finished to perfection with bedroom, exercise room, rec room, sound proof media room, bar and full bath. 3 car garage w/heater, & epoxy flr. PLUS brand new ROOF
Location
State IL
County Lake
Area Fox River Grove
Rooms
Basement Full
Interior
Interior Features Vaulted/Cathedral Ceilings, Bar-Wet, Hardwood Floors, In-Law Arrangement, First Floor Laundry
Heating Natural Gas, Forced Air
Cooling Central Air
Fireplaces Number 1
Fireplaces Type Double Sided, Gas Log, Includes Accessories
Equipment Humidifier, Water-Softener Owned, TV-Cable, Security System, CO Detectors, Ceiling Fan(s), Sump Pump, Sprinkler-Lawn
Fireplace Y
Appliance Range, Microwave, Dishwasher, Refrigerator, Bar Fridge, Washer, Dryer, Disposal, Wine Refrigerator, Range Hood
Exterior
Exterior Feature Dog Run, Brick Paver Patio, Outdoor Grill
Parking Features Attached
Garage Spaces 3.0
Community Features Sidewalks, Street Lights, Street Paved
Roof Type Shake
Building
Lot Description Landscaped
Sewer Public Sewer
Water Public
New Construction false
Schools
Elementary Schools Countryside Elementary School
Middle Schools Barrington Middle School-Prairie
High Schools Barrington High School
School District 220 , 220, 220
Others
HOA Fee Include None
Ownership Fee Simple
Special Listing Condition None
Read Less
Want to know what your home might be worth? Contact us for a FREE valuation!

Our team is ready to help you sell your home for the highest possible price ASAP

© 2024 Listings courtesy of MRED as distributed by MLS GRID. All Rights Reserved.
Bought with Vineet Aurora • RE/MAX Top Performers

GET MORE INFORMATION





