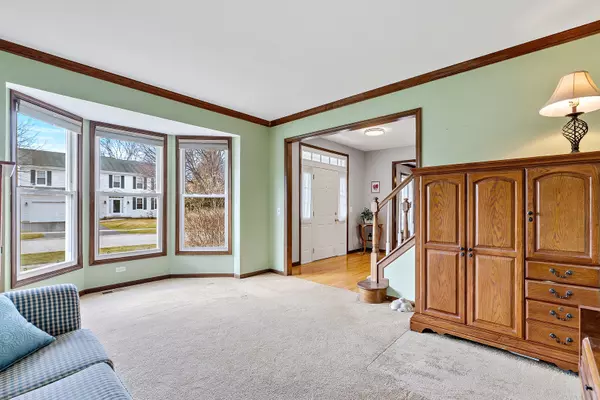$356,000
$349,900
1.7%For more information regarding the value of a property, please contact us for a free consultation.
434 Yorkshire CT Grayslake, IL 60030
5 Beds
2.5 Baths
2,800 SqFt
Key Details
Sold Price $356,000
Property Type Single Family Home
Sub Type Detached Single
Listing Status Sold
Purchase Type For Sale
Square Footage 2,800 sqft
Price per Sqft $127
Subdivision Eastlake Farms
MLS Listing ID 11031814
Sold Date 05/11/21
Style Colonial
Bedrooms 5
Full Baths 2
Half Baths 1
Year Built 1990
Annual Tax Amount $11,619
Tax Year 2019
Lot Size 9,713 Sqft
Lot Dimensions 78 X 125
Property Description
Quiet Cul-de-sac location with large fenced yard. Over 2800 sq ft Light, bright open floorplan with 9' first floor ceilings, hardwood floors, 6 panel doors, crown molding, decorator fixtures, large living room with bay window, separate formal dining room. Gourmet eat in kitchen with 42" Schrock cabinets & pantry, granite counters, breakfast bar, double oven, cooktop, new side by side refrigerator, great view of backyard & sliders to deck and 16' x 20' patio. Luxury master suite with cathedral ceilings, walk in closet, master bath with large vanity & double sink, separate tub and shower, relax in the master sitting room or exercise/sewing nook. 3 other bedrooms with laminate hardwood floors & full bathroom with separate shower/tub commode area. 5th bedroom is huge bonus room with dormers showing off bright windows. 1st fl laundry room, washer & dryer included with cabinet storage and side access door. Full basement with finished rec room, designer barn doors & open loft sprayed ceiling opens to huge unfinished storage area. Fenced yard with deck and patio. Shed for additional storage. New roof Dec 2020, newer furnace, AC, hot water heater and mechanicals, newer windows 2006, extended driveway with side pad. Perfect location close to park & schools, Metra train station, downtown Grayslake with all the amenities shopping & dining, post office, athletic fields, etc. Great neighborhood and neighbors, it's all here.
Location
State IL
County Lake
Area Gages Lake / Grayslake / Hainesville / Third Lake / Wildwood
Rooms
Basement Full
Interior
Interior Features Vaulted/Cathedral Ceilings, Hardwood Floors, Wood Laminate Floors, First Floor Laundry, Built-in Features, Walk-In Closet(s), Ceiling - 9 Foot, Open Floorplan, Some Carpeting, Special Millwork, Some Window Treatmnt, Some Wood Floors, Granite Counters, Separate Dining Room, Some Storm Doors, Some Wall-To-Wall Cp
Heating Natural Gas
Cooling Central Air
Fireplaces Number 1
Fireplaces Type Wood Burning, Attached Fireplace Doors/Screen, Masonry
Equipment Water-Softener Owned, TV-Cable, CO Detectors, Ceiling Fan(s), Sump Pump, Backup Sump Pump;
Fireplace Y
Appliance Double Oven, Microwave, Dishwasher, High End Refrigerator, Washer, Dryer, Disposal, Cooktop, Range Hood, Gas Cooktop, Range Hood
Laundry Gas Dryer Hookup, In Unit
Exterior
Exterior Feature Deck, Patio, Porch, Storms/Screens
Parking Features Attached
Garage Spaces 2.0
Community Features Clubhouse, Park, Pool, Sidewalks, Street Lights, Street Paved
Roof Type Asphalt
Building
Lot Description Cul-De-Sac, Fenced Yard, Landscaped, Mature Trees, Outdoor Lighting, Sidewalks, Streetlights
Sewer Public Sewer
Water Lake Michigan, Public
New Construction false
Schools
Elementary Schools Prairieview School
Middle Schools Grayslake Middle School
High Schools Grayslake Central High School
School District 46 , 46, 127
Others
HOA Fee Include None
Ownership Fee Simple
Special Listing Condition None
Read Less
Want to know what your home might be worth? Contact us for a FREE valuation!

Our team is ready to help you sell your home for the highest possible price ASAP

© 2024 Listings courtesy of MRED as distributed by MLS GRID. All Rights Reserved.
Bought with Richard Freedkin • eXp Realty LLC

GET MORE INFORMATION





