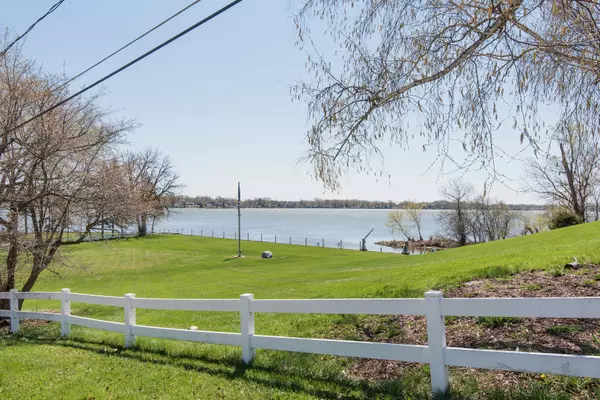$170,000
$165,000
3.0%For more information regarding the value of a property, please contact us for a free consultation.
1006 Fortress DR Mchenry, IL 60050
4 Beds
1.5 Baths
1,164 SqFt
Key Details
Sold Price $170,000
Property Type Single Family Home
Sub Type Detached Single
Listing Status Sold
Purchase Type For Sale
Square Footage 1,164 sqft
Price per Sqft $146
Subdivision Round Hill
MLS Listing ID 10495301
Sold Date 05/12/20
Style Contemporary
Bedrooms 4
Full Baths 1
Half Baths 1
Year Built 1975
Annual Tax Amount $4,567
Tax Year 2017
Lot Size 8,999 Sqft
Lot Dimensions 60X150X60X150
Property Description
SHORT SALE. MUST SEE, OPEN FLOOR PLAN 3 BEDROOM/1.75 BATH WITH A FINISHED BASEMENT, WHILE YOU ENJOY AN AMAZING WATERVIEW OF PISTAKEE LAKE ON YOUR DECK. LESS THAN 3 YEAR OLD ARCHITECTURAL ROOF. 2015 - TRANE FURNACE AND CENTRAL A/C. 2015 MAYTAG WASHER AND DRYER. 2015 STAINLESS STEEL APPLIANCES. FRONT PARKING PAD WITH HOOKUP FOR AN RV. THIS HOUSE EVEN OFFERS A HEATED/CENTRAL A/C BONUS ROOM WITH SKYLIGHTS, A GAZEBO AND COMCAST/XFINITY SECURITY SYSTEM READY WITH CAMERAS.
Location
State IL
County Lake
Area Holiday Hills / Johnsburg / Mchenry / Lakemoor / Mccullom Lake / Sunnyside / Ringwood
Rooms
Basement Partial
Interior
Interior Features Wood Laminate Floors
Heating Natural Gas, Forced Air
Cooling Central Air
Equipment Water-Softener Owned, Security System, CO Detectors, Ceiling Fan(s)
Fireplace N
Appliance Range, Microwave, Dishwasher, Refrigerator, Washer, Dryer, Stainless Steel Appliance(s), Water Softener Owned
Exterior
Exterior Feature Balcony, Deck, Dog Run
Garage Attached
Garage Spaces 2.0
Community Features Park, Lake, Street Lights, Street Paved
Waterfront false
Roof Type Asphalt
Building
Lot Description Landscaped, Water View
Sewer Septic-Private
Water Public
New Construction false
Schools
Elementary Schools Lotus School
Middle Schools Stanton School
High Schools Grant Community High School
School District 114 , 114, 124
Others
HOA Fee Include None
Ownership Fee Simple
Special Listing Condition Short Sale
Read Less
Want to know what your home might be worth? Contact us for a FREE valuation!

Our team is ready to help you sell your home for the highest possible price ASAP

© 2024 Listings courtesy of MRED as distributed by MLS GRID. All Rights Reserved.
Bought with Lynda Steidinger • Berkshire Hathaway HomeServices Starck Real Estate

GET MORE INFORMATION





