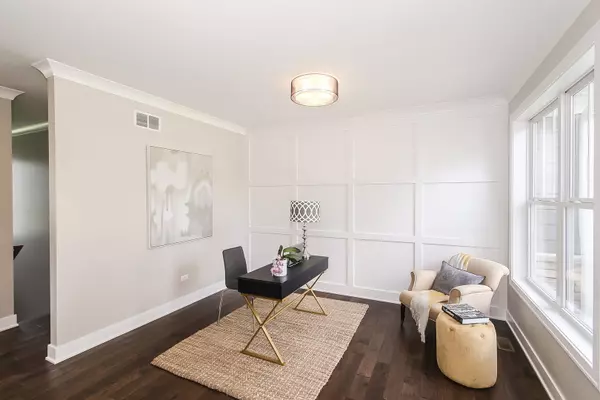$506,070
$475,000
6.5%For more information regarding the value of a property, please contact us for a free consultation.
1241 Noble DR Port Barrington, IL 60010
3 Beds
2 Baths
2,009 SqFt
Key Details
Sold Price $506,070
Property Type Single Family Home
Sub Type Detached Single
Listing Status Sold
Purchase Type For Sale
Square Footage 2,009 sqft
Price per Sqft $251
Subdivision Deer Grove
MLS Listing ID 10935832
Sold Date 05/13/21
Style Ranch
Bedrooms 3
Full Baths 2
HOA Fees $150/mo
Year Built 2020
Tax Year 2019
Lot Size 0.354 Acres
Lot Dimensions 106 X 180 X 75 X 158
Property Description
New construction in Port Barrington! Now is the time to pick your own colors! This stunning new ranch home has all the features that you are looking for! Come inside to find an open floor plan with beautiful finishes throughout. Let's start with 9' ceilings on both the main floor and in the full basement. The exterior features a gorgeous look with white LP SmartSide siding and dark black window trim. A tall front door with a transom window welcomes you home. As you enter, you will find 6" white oak floors throughout much of the home with a spacious feel in the foyer that flows into a fantastic private study. Continue your tour to find an incredible Great Room with an amazing trayed ceiling abundant built in can lights. That space opens up into a large breakfast/dining area that will fit almost any table of your choice. Then get ready for the kitchen of your dreams! Custom made Amish cabinetry starts the show. A large custom center island makes all meals and entertaining a pleasure. Stainless-steel appliances help make this a kitchen one that we be the envy of your family and friends. The primary bedroom is a nice owner's sanctuary featuring a custom walk in closet and private bath with a raised double vanity and gorgeous tile work in the shower. The all-important laundry/mudroom has wonderful custom touches. The full-size basement with bathroom rough-in is waiting for your Pinterest rec room ideas! Lots of vehicles or storage for toys-look no further than the 3-car garage with extra tall ceilings. Outside you will discover professional landscaping and a low maintenance deck to sit back to enjoy the morning coffee or afternoon Bar-B Que. We have 10 remaining sites with new homes starting as low as $449,000! Access to shopping, parks, the Fox River and more is all within a few minutes. Come and enjoy a tour of this home today! Please note that the interiors photos are of the model home and as such, some of the features are options at additional cost.
Location
State IL
County Lake
Area Barrington Area
Rooms
Basement Full
Interior
Interior Features Hardwood Floors, First Floor Bedroom, First Floor Laundry, First Floor Full Bath, Built-in Features, Walk-In Closet(s), Ceiling - 9 Foot, Open Floorplan
Heating Natural Gas, Forced Air
Cooling Central Air
Fireplace N
Appliance Range, Dishwasher, Refrigerator, Stainless Steel Appliance(s), Cooktop, Built-In Oven, Range Hood
Laundry Gas Dryer Hookup, Sink
Exterior
Exterior Feature Deck
Parking Features Attached
Garage Spaces 3.0
Roof Type Asphalt
Building
Lot Description Corner Lot
Sewer Public Sewer
Water Private Well
New Construction true
Schools
Elementary Schools Robert Crown Elementary School
Middle Schools Robert Crown Elementary School
High Schools Wauconda Comm High School
School District 118 , 118, 118
Others
HOA Fee Include Other
Ownership Fee Simple
Special Listing Condition Home Warranty
Read Less
Want to know what your home might be worth? Contact us for a FREE valuation!

Our team is ready to help you sell your home for the highest possible price ASAP

© 2024 Listings courtesy of MRED as distributed by MLS GRID. All Rights Reserved.
Bought with Mary Jo Piumbroeck • @properties

GET MORE INFORMATION





