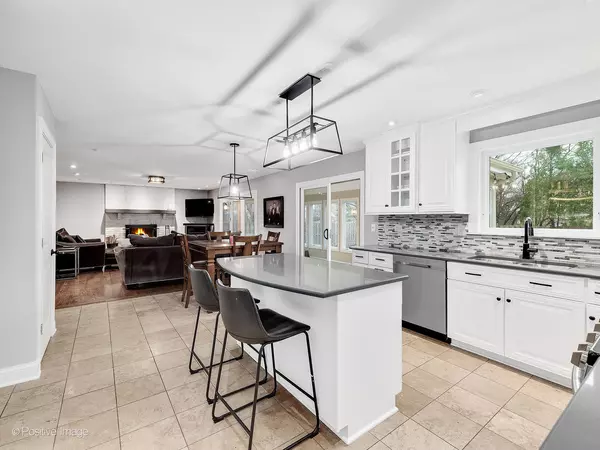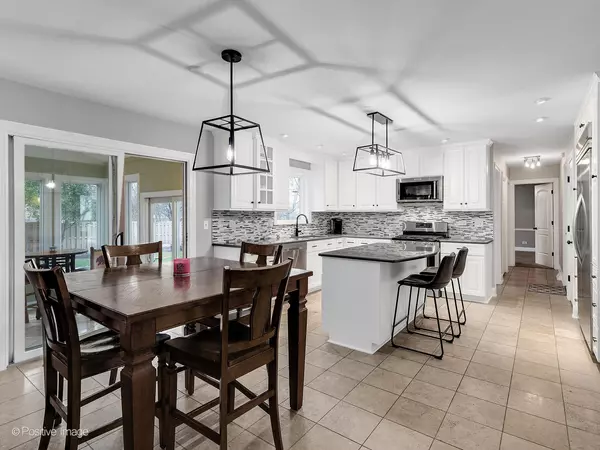$641,900
$639,900
0.3%For more information regarding the value of a property, please contact us for a free consultation.
76 Danada DR Wheaton, IL 60189
5 Beds
3.5 Baths
3,800 SqFt
Key Details
Sold Price $641,900
Property Type Single Family Home
Sub Type Detached Single
Listing Status Sold
Purchase Type For Sale
Square Footage 3,800 sqft
Price per Sqft $168
Subdivision Danada West
MLS Listing ID 11032428
Sold Date 05/14/21
Bedrooms 5
Full Baths 3
Half Baths 1
HOA Fees $62/ann
Year Built 1989
Annual Tax Amount $15,177
Tax Year 2020
Lot Size 9,997 Sqft
Lot Dimensions 80X125
Property Description
MOVE RIGHT IN, START MAKING MEMORIES! Located in desirable Danada Farms West, this gorgeous 5-bedroom, 3.5 bath home is picture perfect! Backing up to a private lake, enjoy water rights, and easy entertaining in the heated sunroom with skylights. Relax & unwind this summer on the deck or around the new (2021) fire pit. The updated, open concept kitchen is a home chef's dream with white cabinets, stainless appliances, quartz countertops, hardwood floors, center island seating, eating area, and on-trend lighting. A dramatic floor-to-ceiling fireplace in the family room creates a natural gathering spot for family and friends. The bright living room transitions to a great work/learn from home space and the large dining room stands ready for hosting. A spacious master bedroom with vaulted ceiling and walk-in closet, boasts a recently updated master bath with his/hers vanities, glass door shower with white tile, and whirlpool tub. The full basement offers a rec room, game room, and a large storage room (currently used as a home gym) plus a crawl space. This stunning home is within walking distance of Wheaton Park District pool and Seven Gables Park. Close to the train, golf courses, shopping, and dining. Working remotely. eLearning. Entertaining. Commuting. 76 Danada Drive checks all the boxes.
Location
State IL
County Du Page
Area Wheaton
Rooms
Basement Full
Interior
Interior Features Vaulted/Cathedral Ceilings, Skylight(s), Hardwood Floors, First Floor Bedroom, First Floor Laundry
Heating Natural Gas, Forced Air
Cooling Central Air
Fireplaces Number 1
Fireplaces Type Wood Burning, Gas Starter
Equipment Ceiling Fan(s), Sump Pump, Sprinkler-Lawn
Fireplace Y
Appliance Range, Microwave, Dishwasher, Refrigerator, Washer, Dryer, Stainless Steel Appliance(s)
Laundry Gas Dryer Hookup, Electric Dryer Hookup, Sink
Exterior
Exterior Feature Deck, Brick Paver Patio, Fire Pit
Parking Features Attached
Garage Spaces 2.5
Community Features Park, Lake, Water Rights, Curbs, Sidewalks, Street Lights, Street Paved
Roof Type Asphalt
Building
Lot Description Fenced Yard, Water Rights, Water View
Sewer Public Sewer
Water Lake Michigan, Public
New Construction false
Schools
Elementary Schools Madison Elementary School
Middle Schools Edison Middle School
High Schools Wheaton Warrenville South H S
School District 200 , 200, 200
Others
HOA Fee Include Insurance,Lake Rights
Ownership Fee Simple w/ HO Assn.
Special Listing Condition None
Read Less
Want to know what your home might be worth? Contact us for a FREE valuation!

Our team is ready to help you sell your home for the highest possible price ASAP

© 2025 Listings courtesy of MRED as distributed by MLS GRID. All Rights Reserved.
Bought with Jane Ruda • Baird & Warner Fox Valley - Geneva
GET MORE INFORMATION





