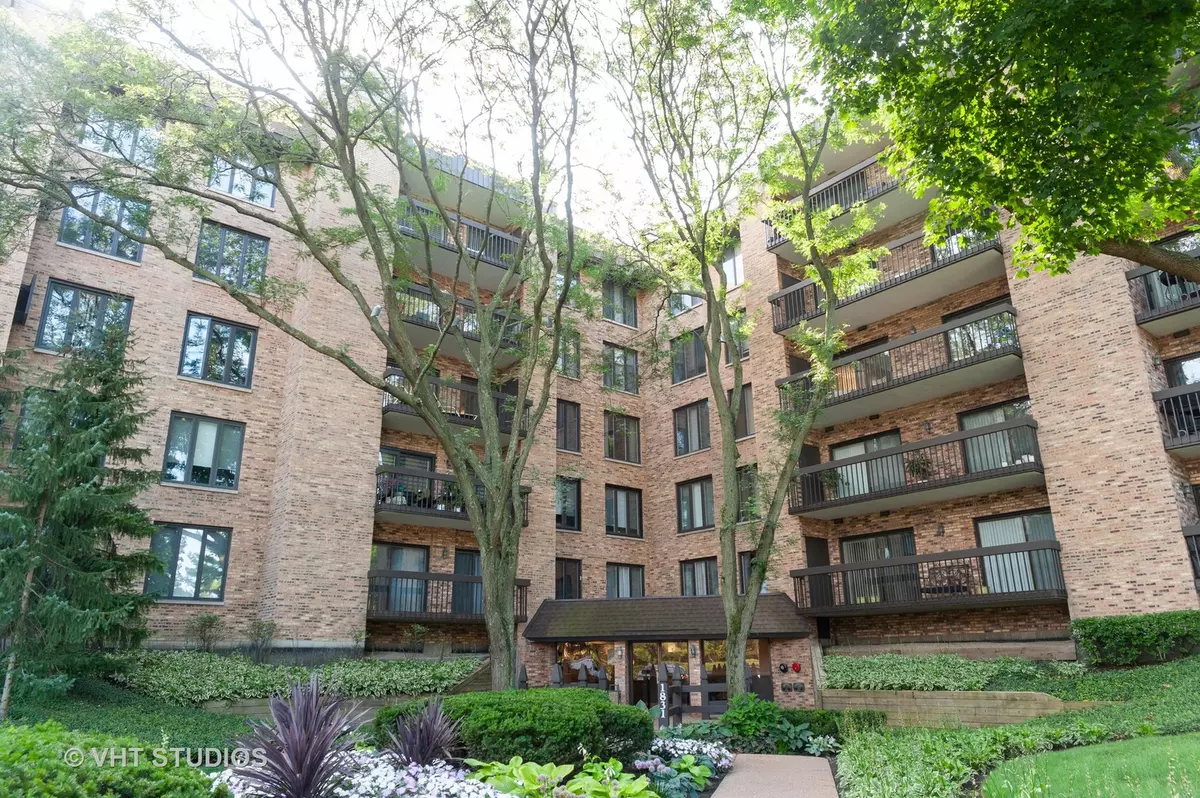$285,000
$350,000
18.6%For more information regarding the value of a property, please contact us for a free consultation.
1831 Mission Hills RD #411 Northbrook, IL 60062
2 Beds
2.5 Baths
2,550 SqFt
Key Details
Sold Price $285,000
Property Type Condo
Sub Type Condo
Listing Status Sold
Purchase Type For Sale
Square Footage 2,550 sqft
Price per Sqft $111
Subdivision Mission Hills
MLS Listing ID 10483579
Sold Date 12/30/19
Bedrooms 2
Full Baths 2
Half Baths 1
HOA Fees $871/mo
Rental Info No
Year Built 1979
Annual Tax Amount $5,831
Tax Year 2018
Lot Dimensions 2550
Property Description
Live in Country Club style with this Mission Hills 2550 square foot corner unit. 2 bedrooms plus den, 2.5 bathrooms- second bedroom has en suite full bath. Recently redone hardwood floors, spacious living room w/ stone surround fireplace, huge dining room space, fabulous eat-in kitchen with granite countertops and large refrigerator/freezer. Full laundry room in unit. Beautifully tiled 23 foot balcony has access from living room as well as the den. Enjoy your morning coffee on your balcony while listening to the bubbling pond. Multiple living spaces in the unit and open concept kitchen and dining make this home an A+! Wonderful amenities including multiple pools. Secure living with gatehouse. Resort style living at it's best!!
Location
State IL
County Cook
Area Northbrook
Rooms
Basement None
Interior
Interior Features Hardwood Floors, Storage, Walk-In Closet(s)
Heating Natural Gas
Cooling Central Air
Fireplaces Number 1
Equipment Humidifier, TV-Cable
Fireplace Y
Appliance Double Oven, Microwave, Dishwasher, Refrigerator, Washer, Dryer, Disposal
Exterior
Exterior Feature Balcony, Storms/Screens, End Unit
Parking Features Attached
Garage Spaces 1.0
Amenities Available Elevator(s), Storage, On Site Manager/Engineer, Pool, Service Elevator(s)
Roof Type Asphalt
Building
Lot Description Common Grounds, Landscaped
Story 6
Sewer Public Sewer
Water Lake Michigan
New Construction false
Schools
Elementary Schools Henry Winkelman Elementary Schoo
Middle Schools Field School
High Schools Glenbrook North High School
School District 31 , 31, 225
Others
HOA Fee Include Heat,Water,Gas,Parking,Insurance,Security,TV/Cable,Clubhouse,Pool,Exterior Maintenance,Lawn Care,Scavenger,Snow Removal,Internet
Ownership Fee Simple w/ HO Assn.
Special Listing Condition List Broker Must Accompany
Pets Allowed No
Read Less
Want to know what your home might be worth? Contact us for a FREE valuation!

Our team is ready to help you sell your home for the highest possible price ASAP

© 2024 Listings courtesy of MRED as distributed by MLS GRID. All Rights Reserved.
Bought with Anne Levinstein • Baird & Warner

GET MORE INFORMATION





