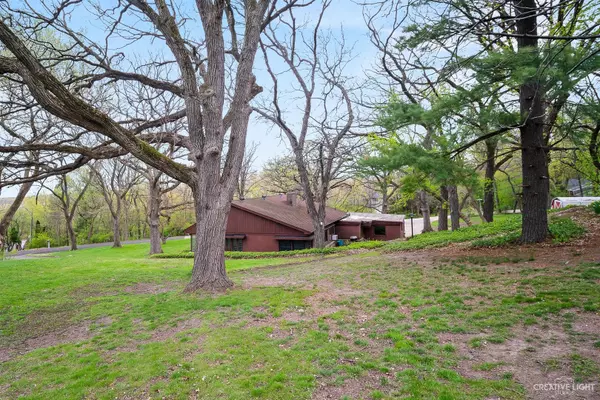$250,000
$229,900
8.7%For more information regarding the value of a property, please contact us for a free consultation.
430 Springcrest RD East Dundee, IL 60118
3 Beds
1.5 Baths
1,294 SqFt
Key Details
Sold Price $250,000
Property Type Single Family Home
Sub Type Detached Single
Listing Status Sold
Purchase Type For Sale
Square Footage 1,294 sqft
Price per Sqft $193
Subdivision Lakewood Estates
MLS Listing ID 11047705
Sold Date 05/27/21
Style Prairie
Bedrooms 3
Full Baths 1
Half Baths 1
Year Built 1951
Annual Tax Amount $5,304
Tax Year 2019
Lot Size 0.616 Acres
Lot Dimensions 27443
Property Description
Multiple offers in, Calling for Best and highest offer by 8 pm on Saturday 4/24. Thank you! This beautiful Prairie Style Ranch is on a wooded corner lot within short walking distance to downtown East Dundee, local restaurants, Fox River Bike Path, and walking distance to Carpentersville Middle School. The property is nestled on landscaped hillside with a shed and Firepit, surrounded by tall beautiful oak trees. Home is being sold AS-IS. This 3 bedroom 1.5 bath home was designed by the Famous John Van Bergen who worked under Frank Lloyd Right. .616 acre lot, open floor plan, built ins in the bedrooms, with opportunity to make it your own.
Location
State IL
County Kane
Area Dundee / East Dundee / Sleepy Hollow / West Dundee
Rooms
Basement Partial
Interior
Interior Features Wood Laminate Floors, First Floor Bedroom, First Floor Full Bath, Built-in Features, Dining Combo
Heating Natural Gas, Radiant
Cooling Window/Wall Unit - 1
Fireplaces Number 1
Fireplace Y
Appliance Range, Microwave, Refrigerator, Freezer, Electric Cooktop
Laundry Electric Dryer Hookup
Exterior
Exterior Feature Screened Patio, Outdoor Grill, Fire Pit
Parking Features Attached
Garage Spaces 2.0
Roof Type Asphalt,Rubber
Building
Lot Description Corner Lot
Sewer Public Sewer
Water Public
New Construction false
Schools
Elementary Schools Parkview Elementary School
Middle Schools Carpentersville Middle School
High Schools Dundee-Crown High School
School District 300 , 300, 300
Others
HOA Fee Include None
Ownership Fee Simple
Special Listing Condition None
Read Less
Want to know what your home might be worth? Contact us for a FREE valuation!

Our team is ready to help you sell your home for the highest possible price ASAP

© 2024 Listings courtesy of MRED as distributed by MLS GRID. All Rights Reserved.
Bought with Agata Zabludowska • Exit Realty Redefined

GET MORE INFORMATION





