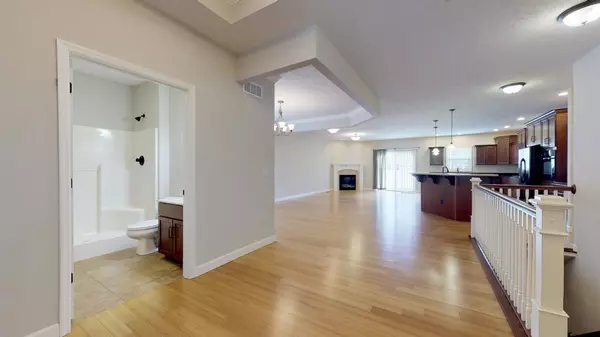$283,800
$299,900
5.4%For more information regarding the value of a property, please contact us for a free consultation.
203 Gentian ST Savoy, IL 61874
3 Beds
3 Baths
1,907 SqFt
Key Details
Sold Price $283,800
Property Type Single Family Home
Sub Type Detached Single
Listing Status Sold
Purchase Type For Sale
Square Footage 1,907 sqft
Price per Sqft $148
Subdivision Prairie Fields
MLS Listing ID 10520885
Sold Date 08/17/20
Bedrooms 3
Full Baths 3
HOA Fees $8/ann
Year Built 2009
Annual Tax Amount $7,174
Tax Year 2018
Lot Size 7,540 Sqft
Lot Dimensions 60 X 125
Property Description
This custom-built home was designed to create the ultimate entertaining space. Hundreds of square feet of bamboo flooring runs from the front door through the wide-open living & dining space, as well as through the master bedroom. The gourmet kitchen features cherry cabinets, dozens of linear feet of granite counters, a massive island that's perfect for food service & a bar sink. The walk-in laundry room is accessible from the master suite and the hallway. The finished basement offers another 1,500 square feet of finished space, a 3rd bedroom & a 3rd full bath. The backyard is fully privacy-fenced. The location offers low Savoy real estate taxes & proximity to Carrie Busey Elementary School. See HD photo gallery and 3D photo tour!
Location
State IL
County Champaign
Area Champaign, Savoy
Rooms
Basement Full
Interior
Interior Features Hardwood Floors, First Floor Bedroom, First Floor Laundry, First Floor Full Bath, Walk-In Closet(s)
Heating Natural Gas, Forced Air
Cooling Central Air
Fireplaces Number 1
Fireplaces Type Electric, Gas Log
Equipment Humidifier, Central Vacuum, CO Detectors, Ceiling Fan(s), Sump Pump, Air Purifier, Backup Sump Pump;, Radon Mitigation System
Fireplace Y
Appliance Range, Microwave, Dishwasher, Refrigerator, Disposal, Built-In Oven, Range Hood
Exterior
Exterior Feature Patio
Parking Features Attached
Garage Spaces 2.0
Community Features Curbs, Sidewalks, Street Paved
Roof Type Asphalt
Building
Sewer Public Sewer
Water Public
New Construction false
Schools
Elementary Schools Unit 4 Of Choice
Middle Schools Champaign/Middle Call Unit 4 351
High Schools Central High School
School District 4 , 4, 4
Others
HOA Fee Include Other
Ownership Fee Simple w/ HO Assn.
Special Listing Condition None
Read Less
Want to know what your home might be worth? Contact us for a FREE valuation!

Our team is ready to help you sell your home for the highest possible price ASAP

© 2024 Listings courtesy of MRED as distributed by MLS GRID. All Rights Reserved.
Bought with Phillip Trautman • Champaign County Realty

GET MORE INFORMATION





