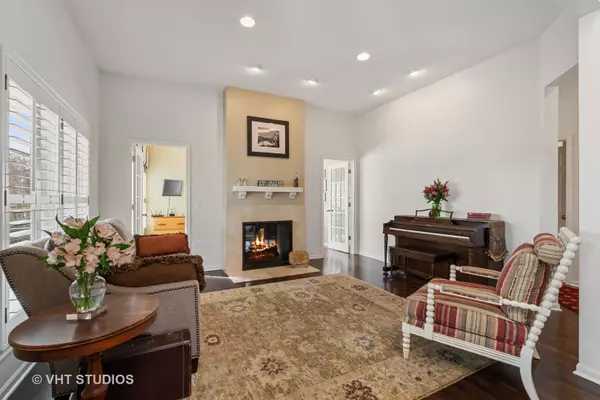$930,000
$949,000
2.0%For more information regarding the value of a property, please contact us for a free consultation.
127 Leonard Wood North Highland Park, IL 60035
4 Beds
4.5 Baths
4,142 SqFt
Key Details
Sold Price $930,000
Property Type Single Family Home
Sub Type Detached Single
Listing Status Sold
Purchase Type For Sale
Square Footage 4,142 sqft
Price per Sqft $224
Subdivision Fort Sheridan
MLS Listing ID 11018435
Sold Date 06/22/21
Style Traditional
Bedrooms 4
Full Baths 4
Half Baths 1
Year Built 2003
Annual Tax Amount $24,390
Tax Year 2019
Lot Size 0.300 Acres
Lot Dimensions 130 X 126 X 110 X 108
Property Description
Perfect for the nature lover! Set on the edge of the Fort Sheridan Nature Preserve, this newer home built in 2003, has incredible views and easy access to miles of scenic paths, lake and ravines. The welcoming front porch overlooks the Parade grounds and the iconic historic Tower, and is sure to be your favorite room in the house! High ceilings and huge windows enhance the views from indoors. Open kitchen with breakfast nook has an abundance of floor to ceiling cabinets, an entertaining pantry and a walk-in pantry. Grill and dine al fresco on the deck off the kitchen, how nice is that? The spacious ensuite primary bedroom has a 6 piece bath, dual walk-in closets, walk-in linen closet and of course views of the open lands and lake! The second ensuite bedroom is also generous in size and is fitted with a custom closet. This home has so much to offer! First floor home office, laundry, custom closets throughout, three fireplaces, 2 car attached garage, off street parking, and three outdoor entertaining spaces! Just a short walk to train, Starbucks, and downtown Highwood. Fort Sheridan is located between downtown Highland Park and Lake Forest shopping and 41! This just might be the opportunity you are looking for to live, work and play from home!
Location
State IL
County Lake
Area Highland Park
Rooms
Basement Full
Interior
Interior Features Hardwood Floors, First Floor Laundry, Walk-In Closet(s), Ceiling - 10 Foot, Center Hall Plan, Open Floorplan, Some Carpeting, Granite Counters
Heating Natural Gas
Cooling Central Air, Zoned
Fireplaces Number 3
Fireplaces Type Double Sided, Gas Log, Gas Starter
Fireplace Y
Appliance Double Oven, Microwave, Dishwasher, High End Refrigerator, Washer, Dryer, Disposal, Stainless Steel Appliance(s), Cooktop, Built-In Oven, Range Hood, Gas Cooktop
Laundry Gas Dryer Hookup
Exterior
Exterior Feature Deck, Patio, Porch, Brick Paver Patio, Storms/Screens, Outdoor Grill
Garage Attached
Garage Spaces 2.0
Community Features Park, Lake, Curbs, Sidewalks, Street Lights, Street Paved
Waterfront false
Roof Type Asphalt
Building
Water Lake Michigan
New Construction false
Schools
Elementary Schools Wayne Thomas Elementary School
Middle Schools Northwood Junior High School
High Schools Highland Park High School
School District 112 , 112, 113
Others
HOA Fee Include None
Ownership Fee Simple
Special Listing Condition None
Read Less
Want to know what your home might be worth? Contact us for a FREE valuation!

Our team is ready to help you sell your home for the highest possible price ASAP

© 2024 Listings courtesy of MRED as distributed by MLS GRID. All Rights Reserved.
Bought with Janice Goldblatt • @properties

GET MORE INFORMATION





