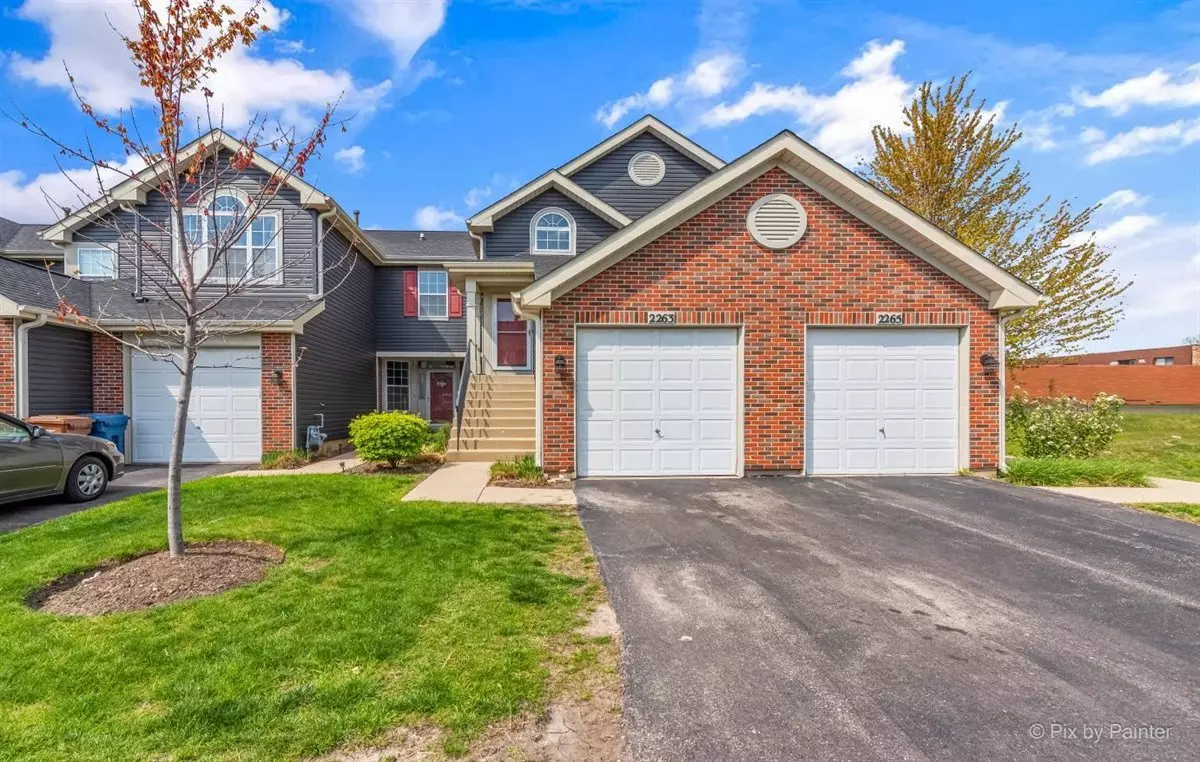$210,000
$199,900
5.1%For more information regarding the value of a property, please contact us for a free consultation.
2263 Lake Ridge DR #2263 Glendale Heights, IL 60139
2 Beds
2 Baths
1,249 SqFt
Key Details
Sold Price $210,000
Property Type Single Family Home
Sub Type Penthouse
Listing Status Sold
Purchase Type For Sale
Square Footage 1,249 sqft
Price per Sqft $168
Subdivision Hidden Glen
MLS Listing ID 11069893
Sold Date 06/25/21
Bedrooms 2
Full Baths 2
HOA Fees $221/mo
Rental Info Yes
Year Built 1995
Annual Tax Amount $5,456
Tax Year 2019
Lot Dimensions COMMON
Property Description
LIGHT, BRIGHT & OPEN FLOOR PLAN Offers SO MANY Updates with Pond View! This 2nd Floor Penthouse is Loaded with Vaulted Ceilings, Skylights & Plenty of Windows! Foyer with Plant Shelf & Step Up Shelving! White 6 Panel Doors & Trim Throughout Home! Wood Laminate Floors are Throughout Stairway, Living & Dining Rooms, Kitchen, Eating Area & Hallway! Freshly Painted Throughout Entire Home (2021)! 7 NEW Light Fixtures Throughout! Living Room with Plant Shelf! Gas Log Fireplace with Display Shelf & 2 Skylights in Dining Room! New Storm Door (2020) on French Door to Balcony Overlooking Pond! Kitchen Updated Includes Skylight, Plenty of White Cabinets & Hardware, NEW Quartz Countertops with Breakfast Bar (2021), NEW Undermount Sink (2021), NEW Dishwasher & Oven (2021) Plus Stainless Steel Refrigerator! Eating Area with NEW Light Fixture (2021)! Hallway with Niche for More Display Items! Laundry/Utility Room with NEW FURNACE (2020)! Redone Hall Bathroom (2021) with NEW Flooring, Vanity, Faucet & Lights! Master Bedroom with Vaulted Ceiling & Plant Shelf, NEW Light Fixture & Walk-In Closet! Redone Master Bathroom (2021) with NEW Flooring, Vanity, Faucet & Lights! Step Out to the Balcony with Beautiful Pond Views! 1 Car Attached Garage with NEW Garage Door Opener (2019)! NEW Roof & Vinyl Siding Done (2020)! TERRIFIC LOCATION Close to Shopping, Restaurants, Metra Train & Expressways!**MULTIPLE OFFERS RECEIVED! HIGHEST AND BEST CALLED FOR SUNDAY, MAY 2ND AT 3:00 PM**
Location
State IL
County Du Page
Area Glendale Heights
Rooms
Basement None
Interior
Interior Features Vaulted/Cathedral Ceilings, Skylight(s), Wood Laminate Floors, Walk-In Closet(s), Ceiling - 9 Foot, Open Floorplan, Granite Counters
Heating Natural Gas, Forced Air
Cooling Central Air
Fireplaces Number 1
Fireplaces Type Gas Log, Gas Starter
Equipment TV-Cable, CO Detectors
Fireplace Y
Appliance Range, Dishwasher, Refrigerator, Washer, Dryer, Disposal, Gas Oven
Laundry Gas Dryer Hookup, In Unit
Exterior
Exterior Feature Balcony
Parking Features Attached
Garage Spaces 1.0
Roof Type Asphalt
Building
Lot Description Pond(s), Water View
Story 1
Sewer Public Sewer
Water Lake Michigan
New Construction false
Schools
Elementary Schools Black Hawk Elementary School
Middle Schools Marquardt Middle School
High Schools Glenbard West High School
School District 15 , 15, 87
Others
HOA Fee Include Insurance,Exterior Maintenance,Lawn Care,Scavenger,Snow Removal
Ownership Condo
Special Listing Condition None
Pets Allowed Cats OK, Dogs OK
Read Less
Want to know what your home might be worth? Contact us for a FREE valuation!

Our team is ready to help you sell your home for the highest possible price ASAP

© 2024 Listings courtesy of MRED as distributed by MLS GRID. All Rights Reserved.
Bought with Asim Qureshi • Titan Realty

GET MORE INFORMATION





