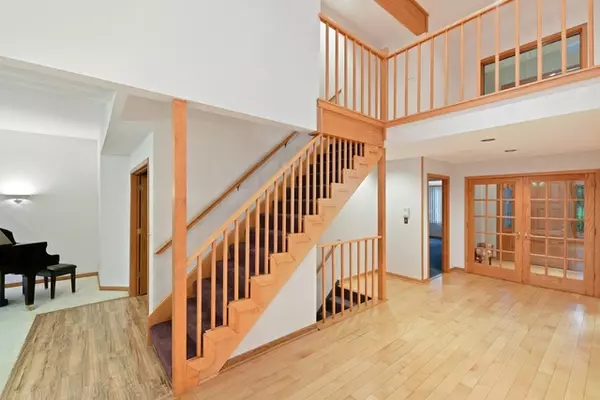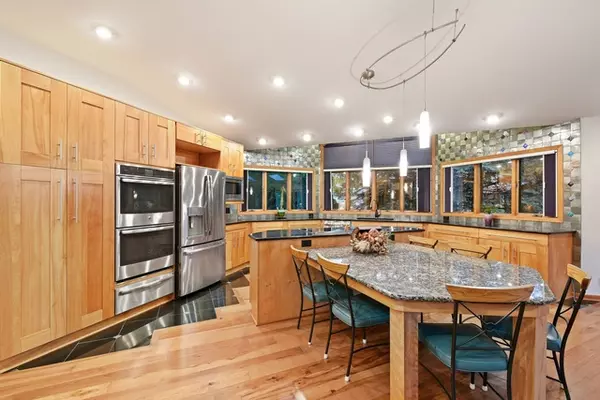$397,000
$419,000
5.3%For more information regarding the value of a property, please contact us for a free consultation.
18N313 Sawyer RD Dundee, IL 60118
6 Beds
5 Baths
4,743 SqFt
Key Details
Sold Price $397,000
Property Type Single Family Home
Sub Type Detached Single
Listing Status Sold
Purchase Type For Sale
Square Footage 4,743 sqft
Price per Sqft $83
Subdivision Spring Acres Hills
MLS Listing ID 10526574
Sold Date 08/03/20
Style Contemporary
Bedrooms 6
Full Baths 5
Year Built 1989
Annual Tax Amount $13,987
Tax Year 2019
Lot Size 0.997 Acres
Lot Dimensions 197X353X40X375
Property Description
BEAUTIFUL EUROPEAN INSPIRED CONTEMPORARY HOME. RANCH STYLE LIVING WITH A SECOND STORY RETREAT! The minute you walk thru the front door you will be awed. You will love the openness of the layout. The expansive professional chef's kitchen and family/hearth room with fireplace, where you will hang out. It features hardwood floors, stainless steel appliances, granite countertops, double oven and center island seating for 6. Floor to ceiling windows in the home overlook the peaceful and beautifully landscaped back yard.The first floor has a separate formal dining and living room along with with a master en-suite bedroom with dressing area. 3 first floor bedrooms/baths. 2nd level loft offers an entertainment ares along with the possibility of another bedroom that can also be an office, library, or study room. Lower walkout level has an entertainment area waiting for your design. 6th bedroom/office and bath with lots of storage. 4 year (new) roof, new water heater. If you like privacy on a beautifully landscaped wooded acre this could be your new home! NOTE: Taxes do not include a Senior Exemption and tax bill amount on MLS is for 2019. Reduced to 13,434.46 from 2018 bill of 15,578.74.
Location
State IL
County Kane
Area Dundee / East Dundee / Sleepy Hollow / West Dundee
Rooms
Basement Full, Walkout
Interior
Interior Features Vaulted/Cathedral Ceilings
Heating Natural Gas
Cooling Central Air
Fireplaces Number 2
Fireplaces Type Wood Burning, Gas Log, Gas Starter
Fireplace Y
Appliance Double Oven, Microwave, Dishwasher, Refrigerator, Washer, Dryer, Stainless Steel Appliance(s), Cooktop
Laundry Gas Dryer Hookup, Electric Dryer Hookup, Common Area
Exterior
Exterior Feature Deck, Storms/Screens
Parking Features Attached
Garage Spaces 3.0
Community Features Lake, Street Paved
Roof Type Asphalt
Building
Lot Description Landscaped, Pond(s), Wooded, Mature Trees
Sewer Septic-Private
Water Private Well
New Construction false
Schools
Elementary Schools Liberty Elementary School
Middle Schools Dundee Middle School
High Schools H D Jacobs High School
School District 300 , 300, 300
Others
HOA Fee Include None
Ownership Fee Simple
Special Listing Condition None
Read Less
Want to know what your home might be worth? Contact us for a FREE valuation!

Our team is ready to help you sell your home for the highest possible price ASAP

© 2024 Listings courtesy of MRED as distributed by MLS GRID. All Rights Reserved.
Bought with Stephanie Burrows • CENTURY 21 New Heritage

GET MORE INFORMATION





