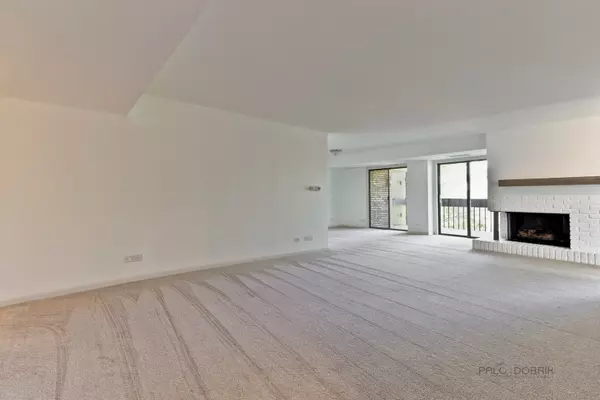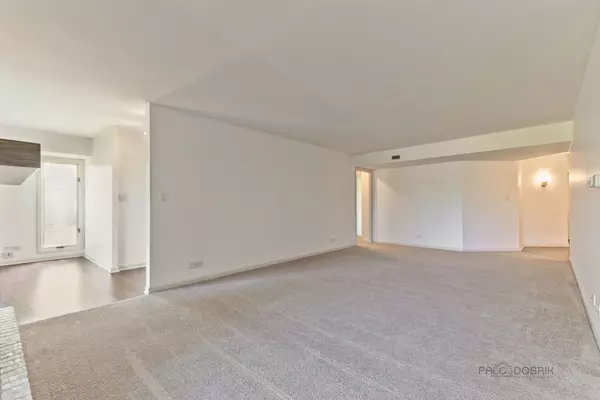$282,500
$285,000
0.9%For more information regarding the value of a property, please contact us for a free consultation.
3801 Mission Hills RD #E-412 Northbrook, IL 60062
2 Beds
2 Baths
1,747 SqFt
Key Details
Sold Price $282,500
Property Type Condo
Sub Type Condo
Listing Status Sold
Purchase Type For Sale
Square Footage 1,747 sqft
Price per Sqft $161
Subdivision Mission Hills
MLS Listing ID 11085367
Sold Date 07/14/21
Bedrooms 2
Full Baths 2
HOA Fees $782/mo
Rental Info No
Year Built 1976
Annual Tax Amount $1,600
Tax Year 2019
Lot Dimensions COMMON
Property Description
Mission Hill is a 24 Hr. secure gated community ideally located in Northbrook. This spacious 4th Floor corner unit is move-in ready: it has just been updated with new paint, carpet, flooring, bathrooms and lighting. The interior has two large bedrooms and two full bathrooms; the primary bedroom has a full bathroom with separate tub and shower, double sinks, a large walk-in closet and privacy balcony. Sliding doors access a full length balcony from the living room, dining area or office. The balcony overlooks beautiful, private outdoor space. Newer windows, furnace, and stainless appliances. Laundry closet with washer & dryer located in unit. One car indoor and heated parking space. Secure building entry and elevator access. All building plumbing was recently updated , funded by reserves. Association continues to have a healthy reserve balance. Community amenities include 6 private and heated swimming pools, tennis courts, walking paths. Conveniently located for access to 94/294 expressways, local shopping, restaurants, parks and schools.
Location
State IL
County Cook
Area Northbrook
Rooms
Basement None
Interior
Interior Features Elevator, Wood Laminate Floors, First Floor Laundry, First Floor Full Bath, Storage, Walk-In Closet(s)
Heating Forced Air
Cooling Central Air
Fireplaces Number 1
Fireplaces Type Gas Log
Fireplace Y
Appliance Range, Microwave, Dishwasher, Refrigerator, Washer, Dryer, Disposal, Stainless Steel Appliance(s)
Laundry In Unit, In Bathroom
Exterior
Exterior Feature Balcony
Parking Features Attached
Garage Spaces 1.0
Amenities Available Bike Room/Bike Trails, Elevator(s), Storage, On Site Manager/Engineer, Pool, Security Door Lock(s), Tennis Court(s)
Roof Type Tar and Gravel
Building
Lot Description Common Grounds, Landscaped
Story 5
Sewer Public Sewer, Sewer-Storm
Water Lake Michigan, Public
New Construction false
Schools
Elementary Schools Henry Winkelman Elementary Schoo
Middle Schools Field School
High Schools Glenbrook North High School
School District 31 , 31, 225
Others
HOA Fee Include Heat,Water,Gas,Parking,Insurance,Security,TV/Cable,Clubhouse,Pool,Exterior Maintenance,Lawn Care,Scavenger,Snow Removal
Ownership Condo
Special Listing Condition None
Pets Allowed No
Read Less
Want to know what your home might be worth? Contact us for a FREE valuation!

Our team is ready to help you sell your home for the highest possible price ASAP

© 2024 Listings courtesy of MRED as distributed by MLS GRID. All Rights Reserved.
Bought with Mark Keppy • @properties

GET MORE INFORMATION





