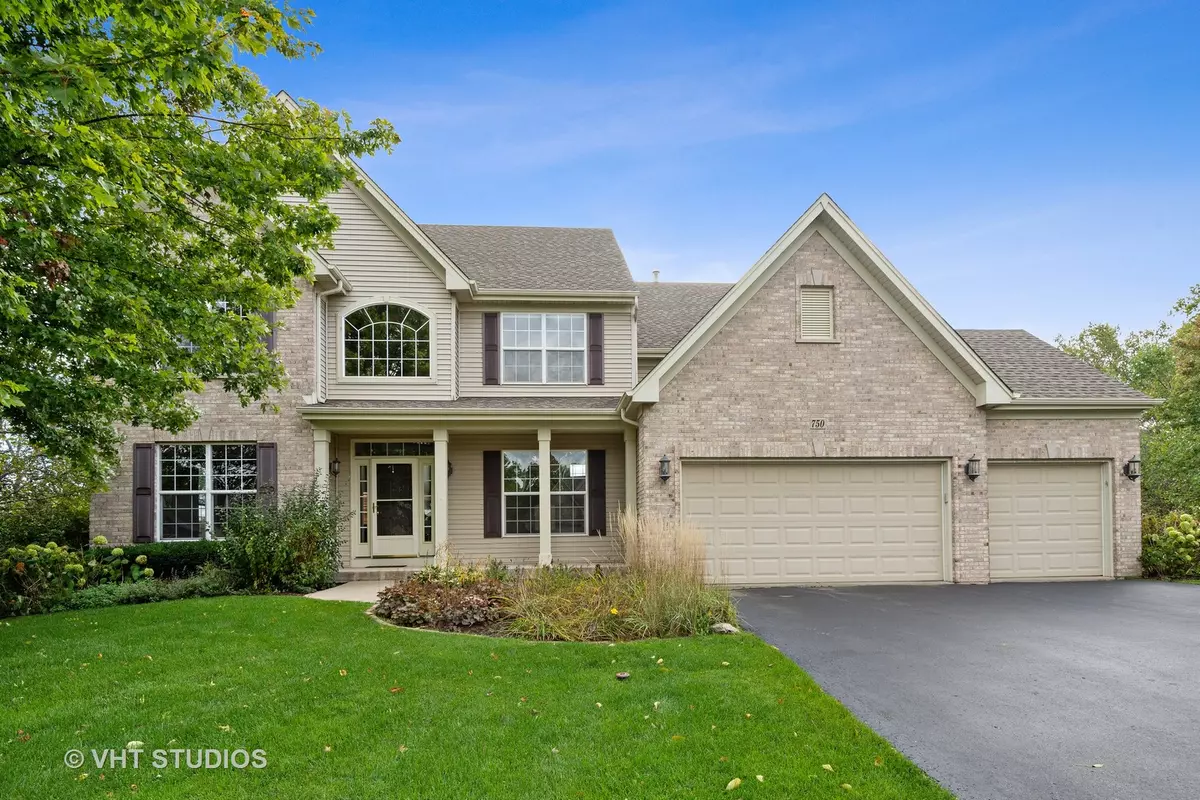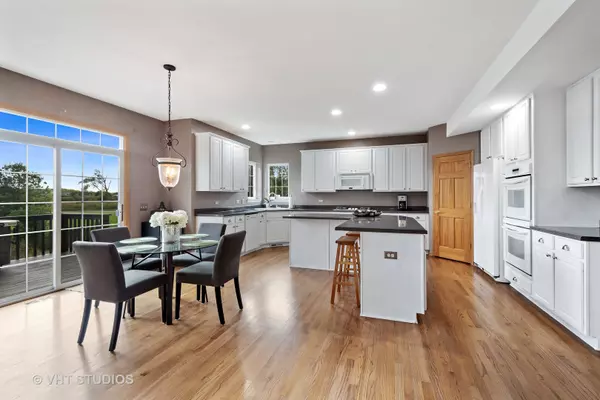$371,500
$399,000
6.9%For more information regarding the value of a property, please contact us for a free consultation.
750 Saratoga CIR Algonquin, IL 60102
5 Beds
3.5 Baths
5,360 SqFt
Key Details
Sold Price $371,500
Property Type Single Family Home
Sub Type Detached Single
Listing Status Sold
Purchase Type For Sale
Square Footage 5,360 sqft
Price per Sqft $69
Subdivision Reserves Of Woods Creek
MLS Listing ID 10538449
Sold Date 05/15/20
Bedrooms 5
Full Baths 3
Half Baths 1
Year Built 2003
Annual Tax Amount $13,618
Tax Year 2018
Lot Size 0.445 Acres
Lot Dimensions 92 X 140 X 185 X 130
Property Description
Beautiful semi-custom home in desirable Reserves of Woods Creek! This premium home with finished walkout lower level is tucked into a 1/2 acre lot backing to wooded area with pond and natural views. Over 5000 sq ft of living space and a cook's dream kitchen! Loads of counter space, 42" white cabinets, enormous work island and pantry! Tinted family room windows allows for natural light without the heat and glare, because you don't want to miss these views! First floor also features a dedicated office with hardwood floors and French doors. Master suite w/tray ceiling & luxury bath, walk in closets & breathtaking views of yard. Fully finished walkout lower level is great for game or movie night with theatre and rec space. There's an additional 5th bedroom and full bath as an added bonus! Large deck with scenic views of wooded area, biking trails and pond. Professionally landscaped with sprinkler system and invisible fencing; NEW roof 2014; zoned heating / cooling systems. Great neighborhood and close to amenities! Reactivated as buyer failed to get financing.
Location
State IL
County Mc Henry
Area Algonquin
Rooms
Basement Full, Walkout
Interior
Interior Features Vaulted/Cathedral Ceilings, Hardwood Floors, First Floor Laundry
Heating Natural Gas, Forced Air
Cooling Central Air, Zoned
Fireplaces Number 1
Fireplaces Type Attached Fireplace Doors/Screen, Gas Log, Gas Starter
Equipment Humidifier, Water-Softener Owned, TV-Cable, CO Detectors, Ceiling Fan(s), Sump Pump, Sprinkler-Lawn
Fireplace Y
Appliance Double Oven, Microwave, Dishwasher, Refrigerator, Washer, Dryer, Disposal
Exterior
Exterior Feature Deck, Patio, Storms/Screens
Parking Features Attached
Garage Spaces 3.0
Community Features Curbs, Sidewalks, Street Lights, Street Paved
Roof Type Asphalt
Building
Lot Description Nature Preserve Adjacent, Landscaped, Pond(s)
Sewer Public Sewer
Water Public
New Construction false
Schools
Elementary Schools Lincoln Prairie Elementary Schoo
Middle Schools Westfield Community School
High Schools H D Jacobs High School
School District 300 , 300, 300
Others
HOA Fee Include None
Ownership Fee Simple
Special Listing Condition None
Read Less
Want to know what your home might be worth? Contact us for a FREE valuation!

Our team is ready to help you sell your home for the highest possible price ASAP

© 2024 Listings courtesy of MRED as distributed by MLS GRID. All Rights Reserved.
Bought with Derrick Czapla • Core Realty & Investments

GET MORE INFORMATION





