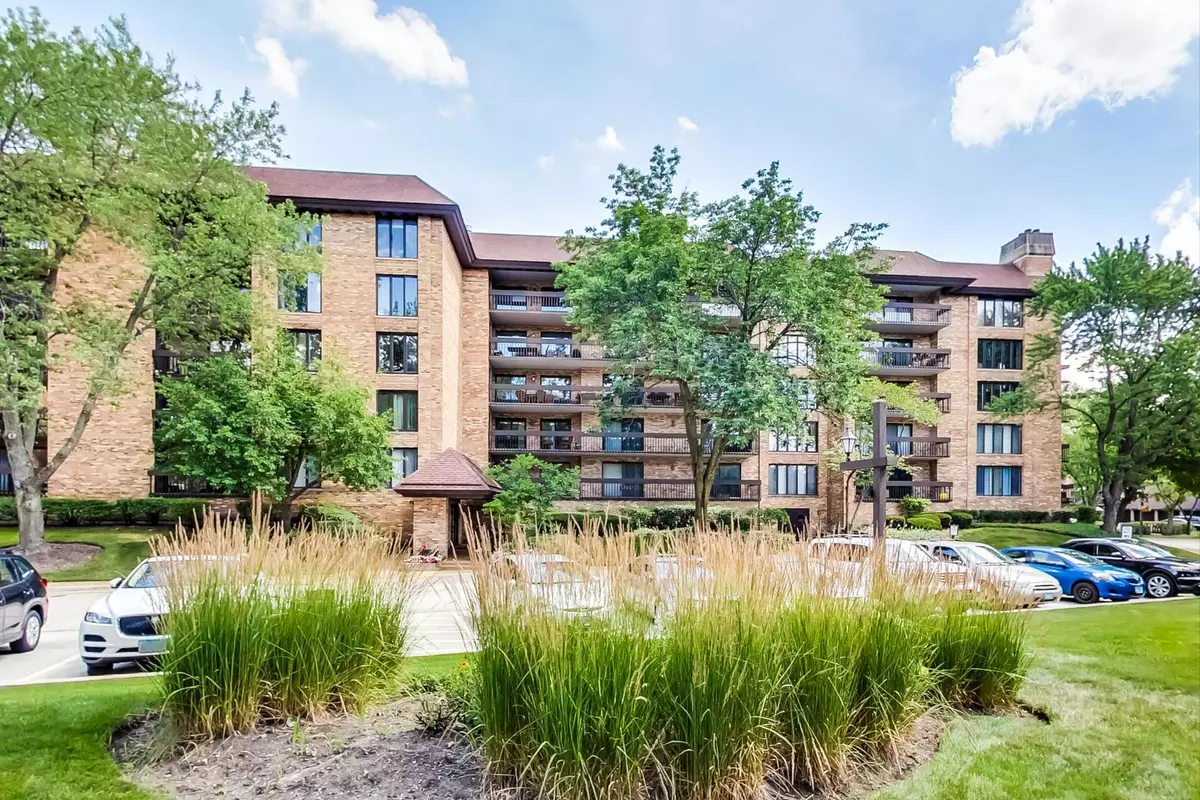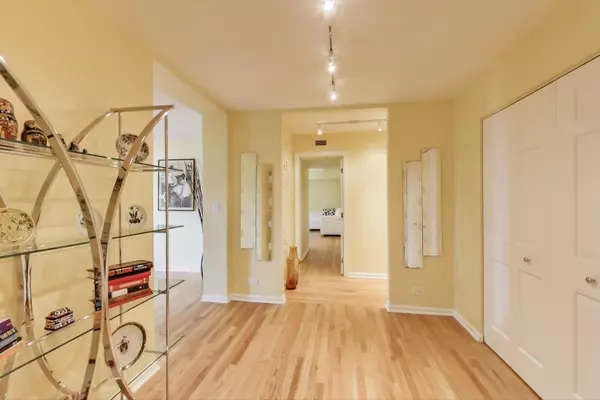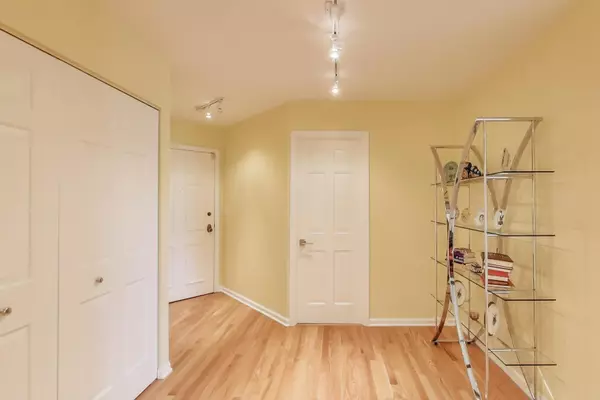$455,000
$479,000
5.0%For more information regarding the value of a property, please contact us for a free consultation.
1671 Mission Hills RD #102 Northbrook, IL 60062
2 Beds
3 Baths
2,485 SqFt
Key Details
Sold Price $455,000
Property Type Condo
Sub Type Condo
Listing Status Sold
Purchase Type For Sale
Square Footage 2,485 sqft
Price per Sqft $183
Subdivision Mission Hills
MLS Listing ID 10942892
Sold Date 06/30/21
Bedrooms 2
Full Baths 3
HOA Fees $972/mo
Rental Info No
Year Built 1978
Annual Tax Amount $8,107
Tax Year 2019
Lot Dimensions CONDO
Property Description
Largest model in Mission Hills oozes modern elegance. From the moment you enter this stunning home, you will be wowed by the amount of light that floods this bright open space which boasts floor to ceiling windows on all 3 sides of the living area and 2 walkout balconies with gorgeous panoramic views.The gourmet kitchen is every chef's dream-- complete with high end stainless steel appliances, abundant custom wood cabinetry, granite countertops and a breakfast bar. Off the main living space, find a den that can be used as an office or easily converted to a 3rd bedroom. This den has a full updated bath adjacent to it. Primary bedroom features two huge closets and an updated luxury bath, featuring separate shower and whirlpool bathtub . An additional generous sized bedroom has a beautiful full updated bath across the hallway. This unit also features hardwood floors throughout, an in- unit laundry room and an oversized heated garage parking spot. Mission Hills Country Club living has gated 24 hour security, tennis courts and 6 heated outdoor pools throughout the exceptionally manicured grounds.
Location
State IL
County Cook
Area Northbrook
Rooms
Basement None
Interior
Interior Features Bar-Wet, Hardwood Floors, First Floor Bedroom, Laundry Hook-Up in Unit, Storage, Walk-In Closet(s)
Heating Natural Gas, Forced Air
Cooling Central Air
Fireplaces Number 1
Fireplaces Type Gas Log, Gas Starter
Equipment Humidifier, TV-Cable, Security System
Fireplace Y
Appliance Range, Microwave, Dishwasher, High End Refrigerator, Freezer, Washer, Dryer, Disposal, Stainless Steel Appliance(s)
Laundry In Unit
Exterior
Exterior Feature Balcony, In Ground Pool, Storms/Screens, End Unit
Parking Features Attached
Garage Spaces 1.0
Amenities Available Elevator(s), Storage, Golf Course, Pool, Security Door Lock(s), Tennis Court(s)
Building
Lot Description Common Grounds
Story 5
Sewer Public Sewer
Water Lake Michigan, Public
New Construction false
Schools
Elementary Schools Henry Winkelman Elementary Schoo
Middle Schools Field School
High Schools Glenbrook North High School
School District 31 , 31, 225
Others
HOA Fee Include Water,Gas,Insurance,Security,Pool,Exterior Maintenance,Lawn Care,Scavenger,Snow Removal
Ownership Condo
Special Listing Condition None
Pets Allowed No
Read Less
Want to know what your home might be worth? Contact us for a FREE valuation!

Our team is ready to help you sell your home for the highest possible price ASAP

© 2024 Listings courtesy of MRED as distributed by MLS GRID. All Rights Reserved.
Bought with Dawn Drewganis • Greystone, LTD

GET MORE INFORMATION





