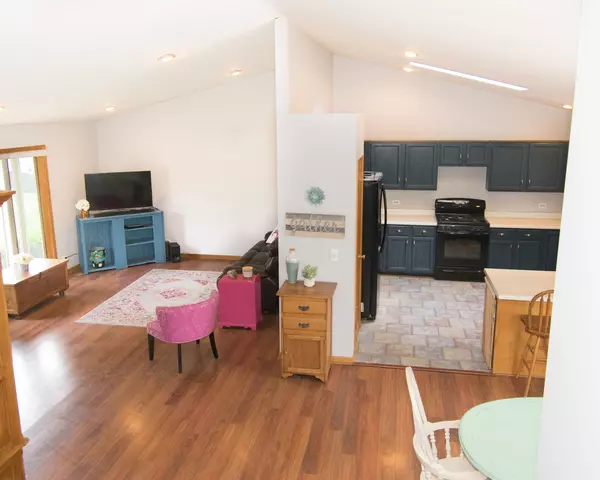$270,000
$270,000
For more information regarding the value of a property, please contact us for a free consultation.
174 Ridgewood DR Woodstock, IL 60098
4 Beds
2.5 Baths
1,608 SqFt
Key Details
Sold Price $270,000
Property Type Single Family Home
Sub Type Detached Single
Listing Status Sold
Purchase Type For Sale
Square Footage 1,608 sqft
Price per Sqft $167
Subdivision Ridgewood Station
MLS Listing ID 11098012
Sold Date 07/16/21
Style Tri-Level
Bedrooms 4
Full Baths 2
Half Baths 1
Year Built 1991
Annual Tax Amount $6,658
Tax Year 2020
Lot Size 10,018 Sqft
Lot Dimensions 76X130
Property Description
THIS HOME SCREAMS SUMMER! Time to toss your busy work life aside and enjoy your new home with large deck wrapped around your very own above ground pool. As soon as you step inside this beautiful brick home notice large, open concept living on every floor. Over 2500 finished square feet! The living room with large picture window, vaulted ceilings and kitchen skylight beam light into every corner. New interior paint throughout the entire home (2021) allows a fresh start to begin your own design and decor. Kitchen features denim blue cabinets, ample counter space, pantry and ceramic flooring. Large English basement has wide open family room with beautiful brick fireplace, half bathroom and large 4th bedroom or office. Big laundry room has utility sink, storage shelving and coat closet. Three large bedrooms on second floor including master bedroom with private master bathroom. Extra deep, extra wide 2.5 car garage has exterior and interior entrances. Beautiful professional landscape with rose bush and tons of perennials. Fenced yard offers plenty of room for shed or playsets! Hurry so you can close in time to utilize this outdoor oasis and pool for the hot summer!
Location
State IL
County Mc Henry
Area Bull Valley / Greenwood / Woodstock
Rooms
Basement English
Interior
Interior Features Vaulted/Cathedral Ceilings, Skylight(s), Wood Laminate Floors
Heating Natural Gas, Forced Air
Cooling Central Air
Fireplaces Number 1
Fireplaces Type Wood Burning, Gas Starter
Fireplace Y
Appliance Range, Dishwasher, Refrigerator, Disposal
Laundry Gas Dryer Hookup, Sink
Exterior
Exterior Feature Deck, Porch, Above Ground Pool, Storms/Screens
Parking Features Attached
Garage Spaces 2.5
Community Features Pool, Sidewalks, Street Paved
Roof Type Asphalt
Building
Lot Description Fenced Yard, Landscaped, Mature Trees, Garden, Sidewalks, Wood Fence
Sewer Public Sewer
Water Public
New Construction false
Schools
Elementary Schools Dean Street Elementary School
Middle Schools Creekside Middle School
High Schools Woodstock High School
School District 200 , 200, 200
Others
HOA Fee Include None
Ownership Fee Simple
Special Listing Condition None
Read Less
Want to know what your home might be worth? Contact us for a FREE valuation!

Our team is ready to help you sell your home for the highest possible price ASAP

© 2024 Listings courtesy of MRED as distributed by MLS GRID. All Rights Reserved.
Bought with Chris Erickson • Suburban Life Realty, Ltd

GET MORE INFORMATION





