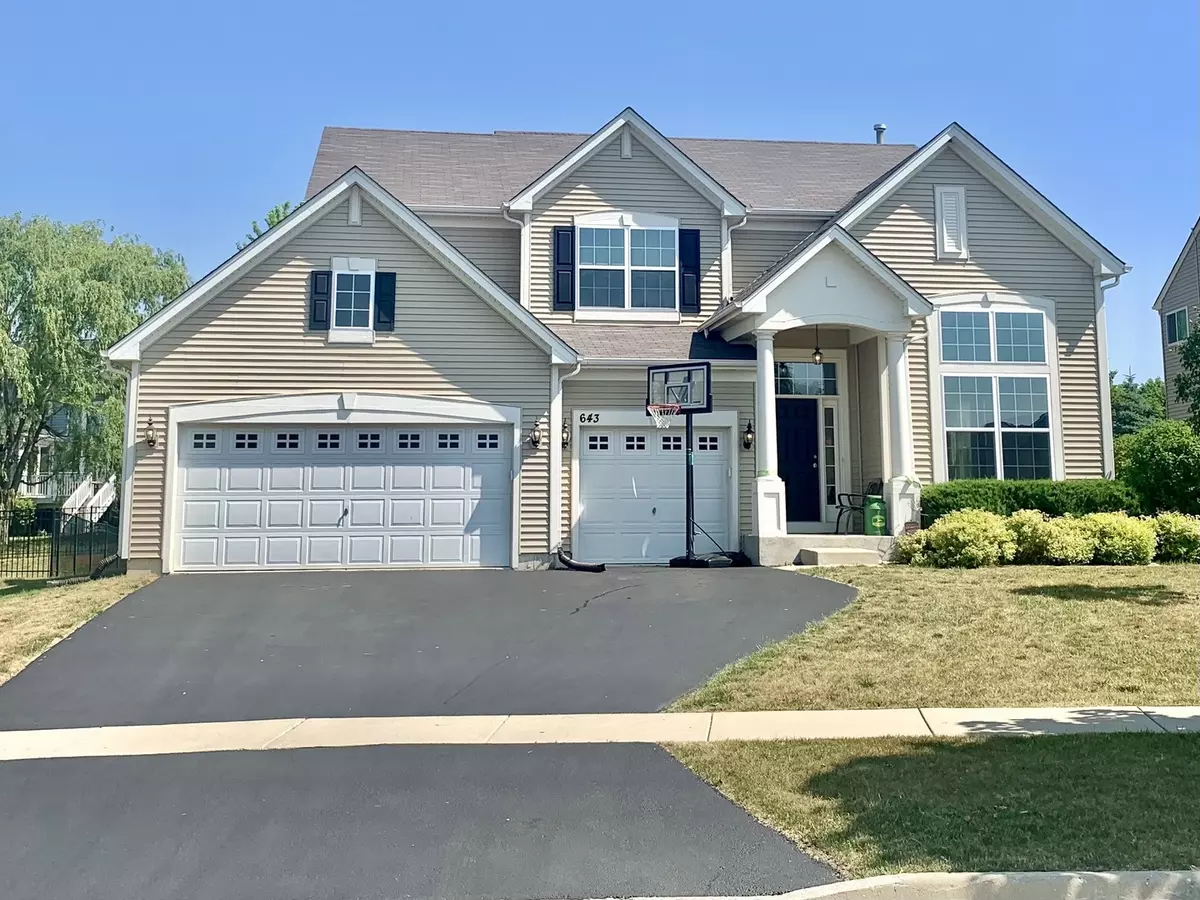$405,000
$414,900
2.4%For more information regarding the value of a property, please contact us for a free consultation.
643 Seneca ST Volo, IL 60073
5 Beds
3 Baths
3,176 SqFt
Key Details
Sold Price $405,000
Property Type Single Family Home
Sub Type Detached Single
Listing Status Sold
Purchase Type For Sale
Square Footage 3,176 sqft
Price per Sqft $127
Subdivision Lancaster Falls
MLS Listing ID 11125357
Sold Date 07/30/21
Bedrooms 5
Full Baths 3
HOA Fees $480/mo
Year Built 2014
Annual Tax Amount $11,573
Tax Year 2019
Lot Size 9,456 Sqft
Lot Dimensions 9457
Property Description
This home has all the updates and space you are looking for. Spacious open floor plan that is just perfect for daily living as well as entertaining a crowd! Dark HW floors, oversized windows and new carpet throughout. First floor boasts formal living and dining rooms that flank the 2-story foyer. BEAUTIFUL kitchen has two islands with tons of open counter space, custom backsplash, stainless appliances (including double wall ovens) and a big informal dining area with sliding glass doors out to the patio. The adjoining family room has big windows overlooking the backyard. 1st floor offers a bedroom with full bathroom, perfect for in-laws/guests. Upstairs laundry room with barn door!! The primary suite is built for quiet relaxation with a tray ceiling, big windows, walk-in closet, and luxurious bath with soaking tub, separate shower, and dual sink vanity. The full basement is unfinished and pre-plumbed for bathroom. Fantastic neighborhood that is convenient to grocery stores, restaurants, highways and more. Don't miss this amazing opportunity in Lancaster Falls South!! Realtors welcome.
Location
State IL
County Lake
Area Volo
Rooms
Basement Full
Interior
Interior Features Second Floor Laundry, First Floor Full Bath
Heating Natural Gas
Cooling Central Air
Fireplace N
Appliance Double Oven, Microwave, Dishwasher, Refrigerator, Washer, Dryer, Disposal, Stainless Steel Appliance(s), Cooktop
Exterior
Exterior Feature Brick Paver Patio
Parking Features Attached
Garage Spaces 3.0
Building
Sewer Public Sewer
Water Lake Michigan
New Construction false
Schools
Elementary Schools Robert Crown Elementary School
High Schools Wauconda Comm High School
School District 118 , 118, 118
Others
HOA Fee Include None
Ownership Fee Simple w/ HO Assn.
Special Listing Condition None
Read Less
Want to know what your home might be worth? Contact us for a FREE valuation!

Our team is ready to help you sell your home for the highest possible price ASAP

© 2024 Listings courtesy of MRED as distributed by MLS GRID. All Rights Reserved.
Bought with Becky Hicks • @properties

GET MORE INFORMATION





