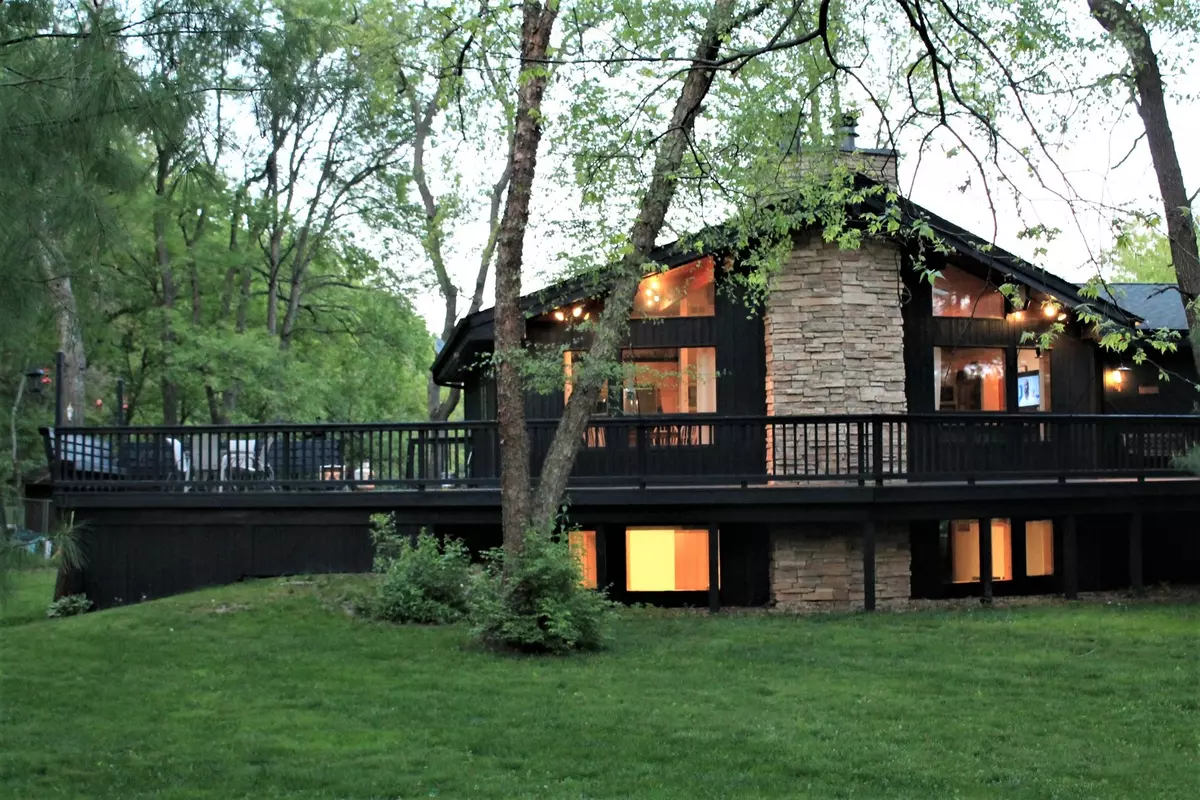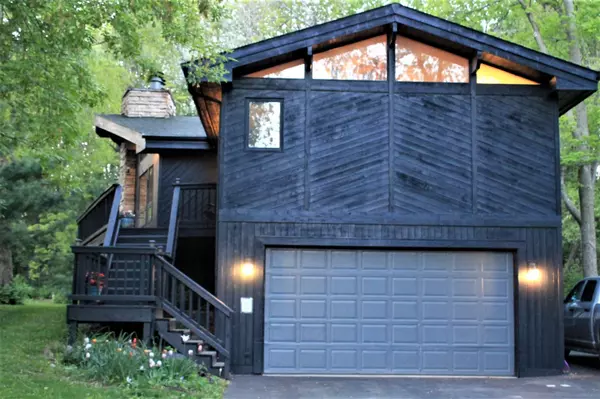$355,000
$339,900
4.4%For more information regarding the value of a property, please contact us for a free consultation.
1604 Vineyard LN Spring Grove, IL 60081
3 Beds
2.5 Baths
1,730 SqFt
Key Details
Sold Price $355,000
Property Type Single Family Home
Sub Type Detached Single
Listing Status Sold
Purchase Type For Sale
Square Footage 1,730 sqft
Price per Sqft $205
Subdivision Breezy Lawn Estates
MLS Listing ID 11096601
Sold Date 08/06/21
Bedrooms 3
Full Baths 2
Half Baths 1
Year Built 1990
Annual Tax Amount $5,089
Tax Year 2020
Lot Size 2.020 Acres
Lot Dimensions 351X443X30X556
Property Description
Here is your opportunity to find a Northwoods home without crossing the border! This gem in Breezy Lawn Estates sits in section of subdivision with homes on 2+acre lots. This quality built Lindahl Cedar home features solid 2x6 construction, open floor plan, vaulted ceilings, skylights, gorgeous floor to ceiling stone fireplace, hardwood floors and more! Kitchen was updated with beautiful hickory cabinets, stainless appliances and granite counters! The large master has beautifully remodeled spa bath with ceramic tile, multiple setting shower heads and whirlpool tub with air and massage jets! Lower level features huge family room with office area, large utility room and well thought out workshop with door to the garage! Home has convenient wrap around porch leading to a huge deck with underneath storage! The home is surrounded by a beautiful assortment of mature trees, has a walking trail into the woods in the back and plenty of yard space! There is also a nice size storage shed and dog run included! Enjoy an evening under the stars sitting around the fire pit! The driveway was repaved and expanded for plenty of space to park boat, rv or other toys! Freshly painted throughout! Great location! Must see to appreciate the uniqueness of this home!
Location
State IL
County Mc Henry
Area Spring Grove
Rooms
Basement Full, English
Interior
Interior Features Vaulted/Cathedral Ceilings, Beamed Ceilings
Heating Natural Gas, Forced Air
Cooling Central Air
Fireplaces Number 1
Fireplaces Type Wood Burning
Equipment Water-Softener Owned, TV-Cable, CO Detectors, Ceiling Fan(s), Sump Pump
Fireplace Y
Appliance Microwave, Range, Refrigerator
Laundry Gas Dryer Hookup, Sink
Exterior
Exterior Feature Deck, Dog Run, Fire Pit, Invisible Fence
Garage Attached
Garage Spaces 2.0
Community Features Street Paved
Waterfront false
Building
Lot Description Wooded, Mature Trees
Sewer Septic-Private
Water Private Well
New Construction false
Schools
Elementary Schools Richmond Grade School
Middle Schools Nippersink Middle School
High Schools Richmond-Burton Community High S
School District 2 , 2, 157
Others
HOA Fee Include None
Ownership Fee Simple
Special Listing Condition None
Read Less
Want to know what your home might be worth? Contact us for a FREE valuation!

Our team is ready to help you sell your home for the highest possible price ASAP

© 2024 Listings courtesy of MRED as distributed by MLS GRID. All Rights Reserved.
Bought with Gary Grossman • Coldwell Banker Realty

GET MORE INFORMATION





