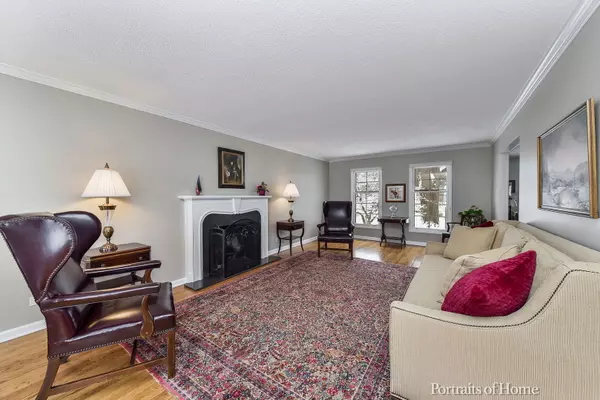$472,000
$489,900
3.7%For more information regarding the value of a property, please contact us for a free consultation.
211 E THOMPSON DR Wheaton, IL 60189
5 Beds
2.5 Baths
2,838 SqFt
Key Details
Sold Price $472,000
Property Type Single Family Home
Sub Type Detached Single
Listing Status Sold
Purchase Type For Sale
Square Footage 2,838 sqft
Price per Sqft $166
Subdivision Farnham
MLS Listing ID 10638267
Sold Date 04/17/20
Style Georgian
Bedrooms 5
Full Baths 2
Half Baths 1
Year Built 1969
Annual Tax Amount $11,617
Tax Year 2018
Lot Size 0.333 Acres
Lot Dimensions 90X161
Property Description
Over 3500 sq ft of living space in popular Farnham. Clean and well maintained. True 5 bedroom home with bonus 1st floor den sits on large 1/3 acre lot. Light & bright neutral decor. Beautiful HWD floors on both levels. This lovely home boasts a large open foyer to welcome all guests. It features a formal dining room and a large formal living room with wood burning fireplace. The home flows nicely into a big family room with another fireplace and magnificent views of the yard. The huge eat-in kitchen is open and bright and offers plenty of cabinet space, granite counters and stainless appliances too. A comfy home office/den plus a full size laundry room with exterior access completes the first floor. Upstairs offers a large master suite with dual closets, updated private master bath and french doors leading out to a balcony overlooking the yard. Four more good sized bedrooms and an updated full bath complete the 2nd level. The finished basement offers a large rec room, an exercise room and huge storage area / workshop too. This home is well maintained inside & out with many updates including tear off roof, deck, bathrooms, paint & more. It sits on a large 1/3 acre lot with a lush fenced yard with many perennial gardens and shaded with mature trees. It is close to parks, shopping, restaurants, park district pool & so much more. Highly rated Wheaton D200 schools too! If you are looking for lots of space in a well cared for home in a great neighborhood - this is it!
Location
State IL
County Du Page
Area Wheaton
Rooms
Basement Full
Interior
Interior Features Hardwood Floors, First Floor Laundry
Heating Natural Gas, Forced Air
Cooling Central Air
Fireplaces Number 2
Fireplaces Type Wood Burning, Gas Log, Gas Starter
Equipment CO Detectors, Ceiling Fan(s), Sump Pump
Fireplace Y
Appliance Range, Microwave, Dishwasher, Refrigerator, Washer, Dryer, Disposal, Stainless Steel Appliance(s)
Laundry Gas Dryer Hookup, In Unit, Sink
Exterior
Exterior Feature Balcony, Deck, Patio, Storms/Screens
Parking Features Attached
Garage Spaces 2.0
Community Features Park, Tennis Court(s), Sidewalks, Street Lights, Street Paved
Roof Type Asphalt
Building
Lot Description Fenced Yard
Sewer Public Sewer, Sewer-Storm
Water Lake Michigan
New Construction false
Schools
Elementary Schools Whittier Elementary School
Middle Schools Edison Middle School
High Schools Wheaton Warrenville South H S
School District 200 , 200, 200
Others
HOA Fee Include None
Ownership Fee Simple
Special Listing Condition None
Read Less
Want to know what your home might be worth? Contact us for a FREE valuation!

Our team is ready to help you sell your home for the highest possible price ASAP

© 2024 Listings courtesy of MRED as distributed by MLS GRID. All Rights Reserved.
Bought with Samantha Bauman • Berkshire Hathaway HomeServices Chicago

GET MORE INFORMATION





