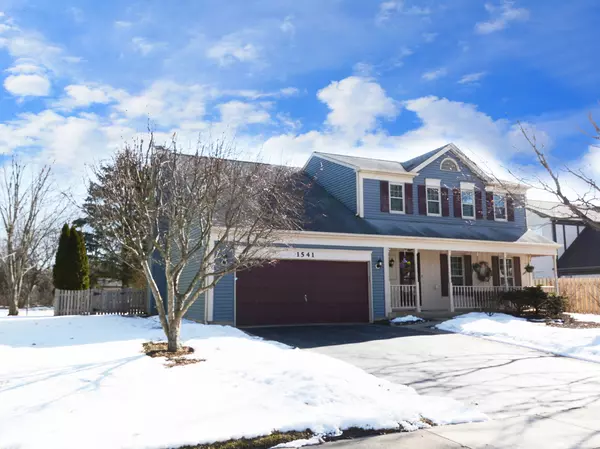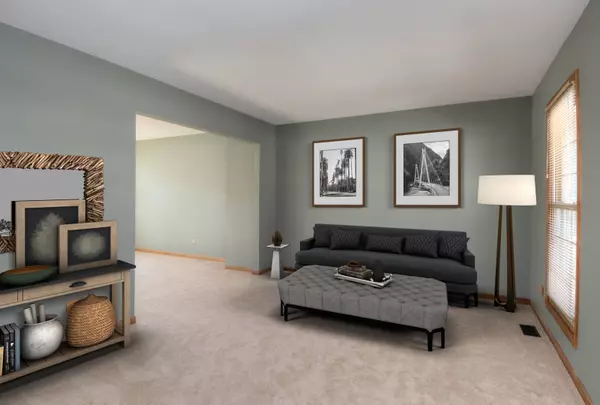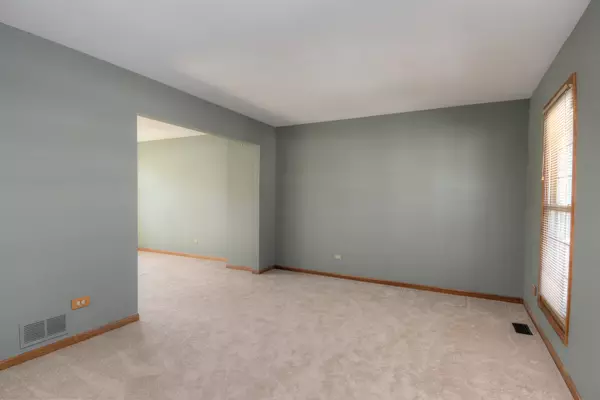$248,500
$260,000
4.4%For more information regarding the value of a property, please contact us for a free consultation.
1541 Yosemite Pkwy Algonquin, IL 60102
4 Beds
2.5 Baths
2,036 SqFt
Key Details
Sold Price $248,500
Property Type Single Family Home
Sub Type Detached Single
Listing Status Sold
Purchase Type For Sale
Square Footage 2,036 sqft
Price per Sqft $122
Subdivision Copper Oaks
MLS Listing ID 10645523
Sold Date 04/29/20
Style Colonial
Bedrooms 4
Full Baths 2
Half Baths 1
Year Built 1987
Annual Tax Amount $6,225
Tax Year 2018
Lot Size 9,988 Sqft
Lot Dimensions 10122
Property Description
This well maintained home is calling your name! Main floor flows seamlessly from the formal living room area to the separate formal dining room with a fabulous bay window. Step into the kitchen that boosts a giant picture window with stunning backyard views of the large custom deck with extra bench seating, fenced yard, retractable power awning, shed and professional landscaping. This lot is extremely private with only the greenbelt behind you! Open floor concept leading into the family room with beautiful natural light and a wood burning fireplace. Head upstairs and be surprised to see not 1 but 2 Master Suites. One offers a vaulted ceiling, walk-in-closet and a private bath! The other Master Suite offers a generous sized walk-in closet, private entrance to the 2nd floor full bath, plus two additional bedrooms upstairs make this home even more perfect! Abundance of space and storage here. Finished Basement makes entertaining a breeze with plenty of room for a recreation area, pool table or craft space. Just minutes from the grocery store, Starbucks, bike trails, parks, Barrington train station and downtown Algonquin river festivities. Hurry before this one is gone!
Location
State IL
County Mc Henry
Area Algonquin
Rooms
Basement Partial
Interior
Interior Features Vaulted/Cathedral Ceilings, Hardwood Floors, Walk-In Closet(s)
Heating Natural Gas, Forced Air
Cooling Central Air
Fireplaces Number 1
Fireplaces Type Wood Burning, Gas Starter
Equipment Humidifier, Water-Softener Owned, Ceiling Fan(s), Sump Pump, Backup Sump Pump;
Fireplace Y
Appliance Range, Microwave, Dishwasher, Refrigerator, Washer, Dryer, Disposal, Water Softener Owned
Exterior
Exterior Feature Deck, Porch, Storms/Screens
Garage Attached
Garage Spaces 2.0
Community Features Park, Curbs, Sidewalks, Street Lights, Street Paved
Roof Type Asphalt
Building
Lot Description Fenced Yard, Landscaped, Mature Trees
Sewer Public Sewer
Water Public
New Construction false
Schools
Elementary Schools Algonquin Lakes Elementary Schoo
Middle Schools Algonquin Middle School
High Schools Dundee-Crown High School
School District 300 , 300, 300
Others
HOA Fee Include None
Ownership Fee Simple
Special Listing Condition None
Read Less
Want to know what your home might be worth? Contact us for a FREE valuation!

Our team is ready to help you sell your home for the highest possible price ASAP

© 2024 Listings courtesy of MRED as distributed by MLS GRID. All Rights Reserved.
Bought with Natalie Masse • Results Realty USA

GET MORE INFORMATION





