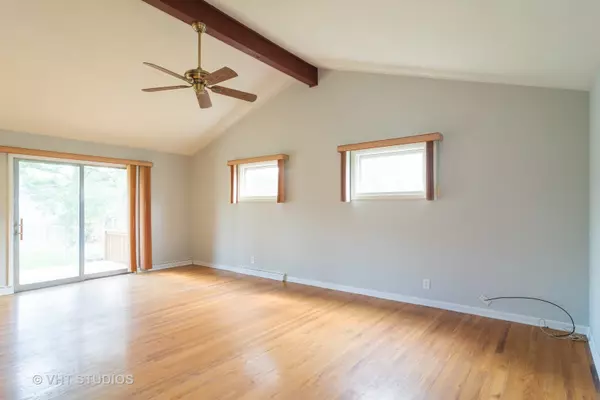$215,000
$225,000
4.4%For more information regarding the value of a property, please contact us for a free consultation.
146 Crestwood DR East Dundee, IL 60118
3 Beds
2.5 Baths
1,436 SqFt
Key Details
Sold Price $215,000
Property Type Single Family Home
Sub Type Detached Single
Listing Status Sold
Purchase Type For Sale
Square Footage 1,436 sqft
Price per Sqft $149
Subdivision Bonnie Dundee Terrace
MLS Listing ID 10690618
Sold Date 05/20/20
Style Ranch
Bedrooms 3
Full Baths 2
Half Baths 1
Year Built 1959
Annual Tax Amount $4,916
Tax Year 2018
Lot Size 10,206 Sqft
Lot Dimensions 10207
Property Description
Welcome to this solid ranch home with a nice fenced yard on almost one quarter acre of land! This home is a surprise! The kitchen is very large, with an abundance of wood cabinets, plenty of table space, and a large pantry closet. The living room is like a great room. This is the heart of the home, where most of the living will take place. It is spacious, and open to the dining room, with a vaulted beamed ceiling, see-through fireplace, slider to the deck, and hardwood floors. There is a half bath on this level as well. The three bedrooms are large with nice sized closets and hardwood floors, and the hall bath boasts a remodeled shower with a nice tile insert and newer doors. The basement is a huge surprise, with a larger footprint than the home itself. It has a large finished family room, also with a fireplace, another full bath, large finished bar/storage area, as well as a utility room that has a laundry area, furnace, as well as an additional refrigerator and range. Freshly painted and ready for a new owner, this home is awesome. Run, don't walk to see this home in sought-after Bonnie Dundee Terrace!
Location
State IL
County Kane
Area Dundee / East Dundee / Sleepy Hollow / West Dundee
Rooms
Basement Full
Interior
Interior Features Vaulted/Cathedral Ceilings, Bar-Dry, Hardwood Floors, First Floor Bedroom, First Floor Full Bath, Built-in Features
Heating Natural Gas, Forced Air
Cooling Central Air
Fireplaces Number 2
Fireplaces Type Double Sided, Wood Burning
Equipment Ceiling Fan(s)
Fireplace Y
Appliance Double Oven, Refrigerator, Cooktop, Built-In Oven
Exterior
Exterior Feature Deck
Parking Features Attached
Garage Spaces 2.0
Community Features Sidewalks, Street Paved
Roof Type Asphalt
Building
Sewer Public Sewer
Water Public
New Construction false
Schools
Elementary Schools Parkview Elementary School
Middle Schools Dundee Middle School
High Schools Dundee-Crown High School
School District 300 , 300, 300
Others
HOA Fee Include None
Ownership Fee Simple
Special Listing Condition None
Read Less
Want to know what your home might be worth? Contact us for a FREE valuation!

Our team is ready to help you sell your home for the highest possible price ASAP

© 2024 Listings courtesy of MRED as distributed by MLS GRID. All Rights Reserved.
Bought with Robert Poyo • Redfin Corporation

GET MORE INFORMATION





