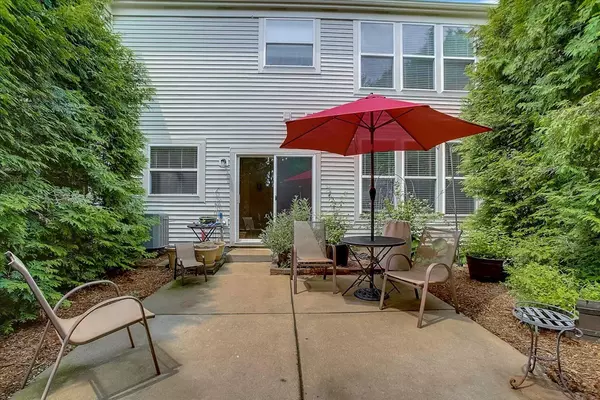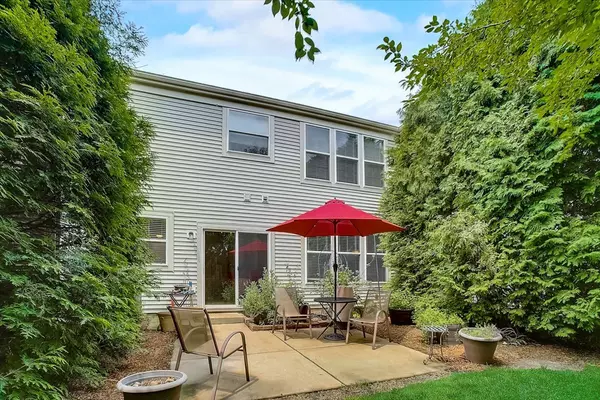$230,000
$229,900
For more information regarding the value of a property, please contact us for a free consultation.
2719 Bay View CIR Algonquin, IL 60102
2 Beds
2.5 Baths
1,705 SqFt
Key Details
Sold Price $230,000
Property Type Townhouse
Sub Type Townhouse-2 Story
Listing Status Sold
Purchase Type For Sale
Square Footage 1,705 sqft
Price per Sqft $134
Subdivision Creekside Meadows
MLS Listing ID 11177230
Sold Date 09/24/21
Bedrooms 2
Full Baths 2
Half Baths 1
HOA Fees $185/mo
Year Built 2001
Annual Tax Amount $5,271
Tax Year 2020
Lot Dimensions 1962
Property Description
Sought after Creekside Meadows townhome that has been well maintained with private backyard. Close to everything, hop skip and a jump from Randall Road coupled with a quiet, friendly neighborhood! 2 bedroom-2 1/2 bath with a large loft and 2nd floor laundry. Lots of counter space in eat-in kitchen that over looks the family room. Spacious foyer with vaulted ceilings and large windows throughout brings in tons of natural light. Relax in the formal living room or entertain in the lovely spacious eat-in kitchen. Kitchen features granite countertops, new sink and faucet and all stainless-steel appliances. Ample storage space throughout the home and a 2-car garage. Gorgeous and environmentally conscious hardwood bamboo floors throughout the first floor. As you head upstairs, you will LOVE the Private Master Suite which boasts a spacious bedroom with vaulted ceilings, large walk-in closet and French doors leading into large on-suite with soaker tub and separate shower, double sinks and new faucets. Smart features throughout the home include smart garage door opener, security system, thermostat/CO detectors. Whole home water filtration system, water softener and RO filtration owned and included. Furnace/AC 2018. Water heater 2018. For work at home buyers or technology enthusiasts, in-wall ethernet cabling run to both levels. Close to schools, shopping and many other area amenities. Definitely a hidden gem
Location
State IL
County Mc Henry
Area Algonquin
Rooms
Basement None
Interior
Interior Features Vaulted/Cathedral Ceilings, Hardwood Floors, Second Floor Laundry, Walk-In Closet(s)
Heating Natural Gas, Forced Air
Cooling Central Air
Equipment Water-Softener Owned, TV Antenna, CO Detectors, Ceiling Fan(s)
Fireplace N
Appliance Double Oven, Microwave, Dishwasher, Refrigerator, Washer, Dryer, Disposal, Stainless Steel Appliance(s), Water Purifier Owned, Water Softener Owned
Laundry Gas Dryer Hookup, In Unit, Sink
Exterior
Exterior Feature Patio, Porch
Parking Features Attached
Garage Spaces 2.0
Building
Story 2
Sewer Public Sewer
Water Public
New Construction false
Schools
Elementary Schools Westfield Community School
High Schools H D Jacobs High School
School District 300 , 300, 300
Others
HOA Fee Include Exterior Maintenance,Lawn Care,Snow Removal,Other
Ownership Fee Simple w/ HO Assn.
Special Listing Condition None
Pets Allowed Cats OK, Dogs OK
Read Less
Want to know what your home might be worth? Contact us for a FREE valuation!

Our team is ready to help you sell your home for the highest possible price ASAP

© 2024 Listings courtesy of MRED as distributed by MLS GRID. All Rights Reserved.
Bought with Mircea Campean • Century 21 S.G.R., Inc.

GET MORE INFORMATION





