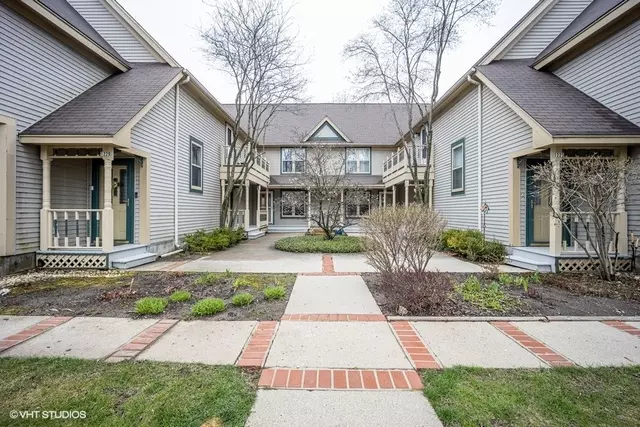$142,000
$142,000
For more information regarding the value of a property, please contact us for a free consultation.
1241 Thomas DR #1241 Woodstock, IL 60098
2 Beds
2 Baths
1,200 SqFt
Key Details
Sold Price $142,000
Property Type Single Family Home
Sub Type Courtyard,Ground Level Ranch
Listing Status Sold
Purchase Type For Sale
Square Footage 1,200 sqft
Price per Sqft $118
Subdivision Victorian Village
MLS Listing ID 10697936
Sold Date 05/27/20
Bedrooms 2
Full Baths 2
HOA Fees $250/mo
Rental Info No
Year Built 1985
Annual Tax Amount $3,727
Tax Year 2018
Lot Dimensions COMMON
Property Description
Lovely Contemporary Ranch Condo in Pretty Courtyard Setting~ Updated Kitchen, Corian Countertops, and Bathrooms ~ New Lighting ~ Newer Paint ~ Newer Beautiful Hardwood Flooring througout ~ All Appliances, including Washer & Dryer, HVAC, and Hot Water Heater are in Exellent Shape!!! ~ Open Floor with Serene Views ~ Formal Dining Room with Sliding Glass Doors to Screened In Porch to enjoy the park like setting ~ Large Family Room with Sliding Glass Doors to Private Deck ~ Large Master Bedroom w/ Master Bath Ensuite offers Great Closet Size ~ 2nd Bedroom and Full Hallway Bath are very close to one another ~ Oversize 1 car garage located next to guest parking spaces ~ Nearby Pond & Walking Paths ~ Walking Distance to Neighborhood Park ~ Minutes to Route 47, Route 14, Route 120 /McHenry Ave and Downtown Woodstock ~ View the 3D Virtual Tour 1st and then Schedule your Private Appointment Now ~ See COVID-19 Showing Required Guidelines for Scheduling.
Location
State IL
County Mc Henry
Area Bull Valley / Greenwood / Woodstock
Rooms
Basement None
Interior
Interior Features Hardwood Floors, First Floor Bedroom, First Floor Laundry, First Floor Full Bath, Laundry Hook-Up in Unit
Heating Natural Gas, Forced Air
Cooling Central Air
Equipment TV-Cable
Fireplace N
Appliance Range, Microwave, Dishwasher, Refrigerator, Washer, Dryer
Exterior
Exterior Feature Deck, Porch, Porch Screened
Parking Features Attached
Garage Spaces 1.0
Amenities Available Park
Roof Type Asphalt
Building
Lot Description Common Grounds
Story 1
Sewer Public Sewer
Water Public
New Construction false
Schools
School District 200 , 200, 200
Others
HOA Fee Include Insurance,TV/Cable,Exterior Maintenance,Lawn Care,Snow Removal
Ownership Condo
Special Listing Condition None
Pets Allowed Cats OK, Dogs OK
Read Less
Want to know what your home might be worth? Contact us for a FREE valuation!

Our team is ready to help you sell your home for the highest possible price ASAP

© 2024 Listings courtesy of MRED as distributed by MLS GRID. All Rights Reserved.
Bought with Melissa Walsh • Keller Williams Infinity

GET MORE INFORMATION





