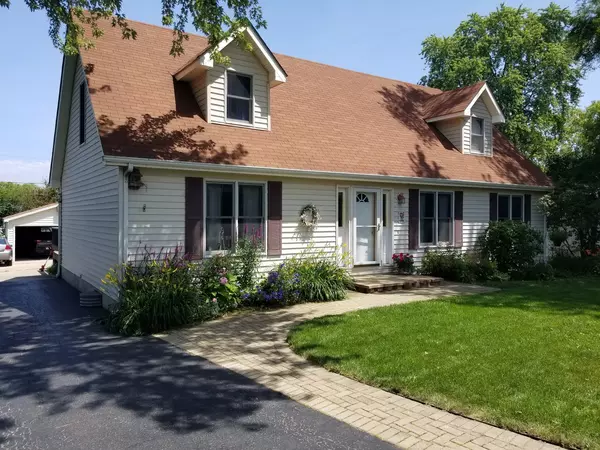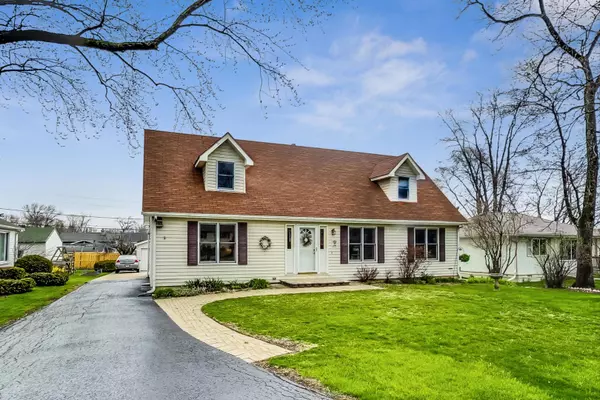$245,000
$246,900
0.8%For more information regarding the value of a property, please contact us for a free consultation.
33339 N Indian LN Grayslake, IL 60030
3 Beds
2.5 Baths
2,059 SqFt
Key Details
Sold Price $245,000
Property Type Single Family Home
Sub Type Detached Single
Listing Status Sold
Purchase Type For Sale
Square Footage 2,059 sqft
Price per Sqft $118
Subdivision Wildwood
MLS Listing ID 10697837
Sold Date 06/23/20
Style Cape Cod
Bedrooms 3
Full Baths 2
Half Baths 1
Year Built 1990
Annual Tax Amount $5,331
Tax Year 2018
Lot Size 9,016 Sqft
Lot Dimensions 9034
Property Description
***Charming Cape Cod with first floor Master Suite checks all of your boxes. Bright and sunny southern exposure will impress you from the moment you arrive. If you are looking for an open floor plan this is it! Bright and sunny the Living Room opens to Dining Room and the open railed staircase divides the Living Room and the Family Room which is adjacent to the well designed kitchen and eating area. Main floor laundry. Master Suite with walk in closet and private bathroom with separate whirlpool tub and large shower. Open staircase leads to 2nd floor with two spacious bedrooms. Each bedroom offers generous closet space. A shared 2nd full bathroom is convenient to both bedrooms. Bring your creative design to the unfinished full basement with high ceilings. The eating area sliding doors lead to the beautiful,fenced lush landscaped backyard. Mature perennials enhance the lush flower beds. The detached 2+ car garage offers an abundance of storage. Desirable Wildwood offers a great park district, lakes and beaches. Downtown Historic Grayslake is bustling with thriving shops and restaurants. This HOME is not going to last...If you are upsizing, downsizing, relocating, first time home buyer Do not delay..this HOME checks all of your boxes.
Location
State IL
County Lake
Area Gages Lake / Grayslake / Hainesville / Third Lake / Wildwood
Rooms
Basement Full
Interior
Interior Features Vaulted/Cathedral Ceilings, First Floor Bedroom, First Floor Laundry, First Floor Full Bath, Walk-In Closet(s)
Heating Natural Gas, Forced Air
Cooling Central Air
Fireplace N
Appliance Range, Microwave, Dishwasher, Refrigerator, Washer, Dryer, Disposal
Laundry In Kitchen
Exterior
Exterior Feature Patio, Brick Paver Patio
Parking Features Detached
Garage Spaces 2.0
Community Features Lake, Water Rights, Street Paved
Roof Type Asphalt
Building
Lot Description Fenced Yard, Landscaped, Mature Trees
Sewer Public Sewer
Water Community Well
New Construction false
Schools
Elementary Schools Woodland Elementary School
Middle Schools Woodland Jr High School
High Schools Warren Township High School
School District 50 , 50, 121
Others
HOA Fee Include None
Ownership Fee Simple
Special Listing Condition None
Read Less
Want to know what your home might be worth? Contact us for a FREE valuation!

Our team is ready to help you sell your home for the highest possible price ASAP

© 2024 Listings courtesy of MRED as distributed by MLS GRID. All Rights Reserved.
Bought with Julie Bowman • @properties

GET MORE INFORMATION





